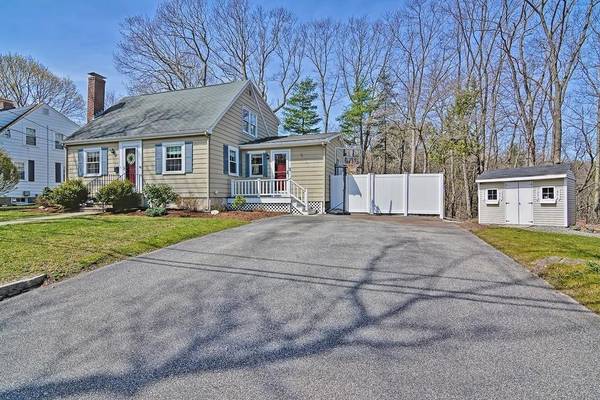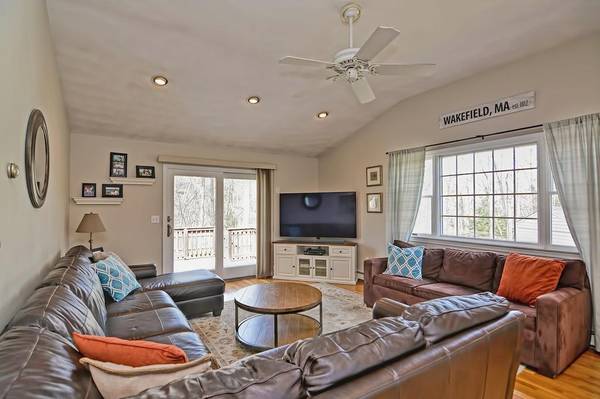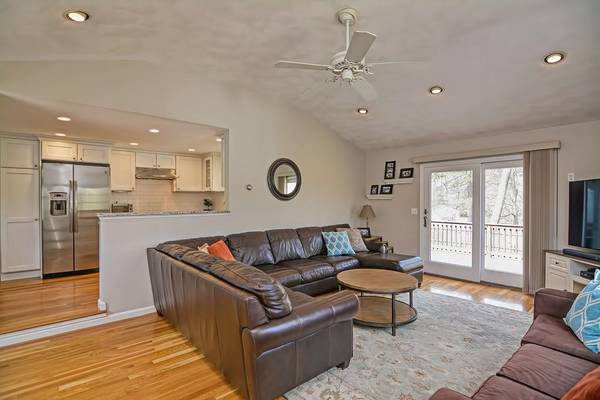For more information regarding the value of a property, please contact us for a free consultation.
Key Details
Sold Price $676,000
Property Type Single Family Home
Sub Type Single Family Residence
Listing Status Sold
Purchase Type For Sale
Square Footage 1,634 sqft
Price per Sqft $413
Subdivision Greenwood
MLS Listing ID 72650022
Sold Date 06/19/20
Style Cape
Bedrooms 4
Full Baths 2
Year Built 1943
Annual Tax Amount $6,562
Tax Year 2020
Lot Size 10,018 Sqft
Acres 0.23
Property Description
Don't miss this picture perfect cape style home located in the desirable Greenwood neighborhood,. From the abundant natural light, to the great flow, and the classic style, it shows like pages from a magazine! You'll love the stunning kitchen with stainless steel appliances, quartz counter tops and beautiful cabinetry. The living room offers the perfect gathering place for family and friends and boasts vaulted ceilings, recessed lighting and glass sliders leading to an oversized deck. Check out the tranquil seasonal views of Crystal Lake. The amazing private fenced in back yard is ready for your summer bbq's. The finished basement adds even more space for a playroom, teen hangout or home office. Easy access to schools, highways, and great local restaurants. Minutes to Lake Quannapowitt for year round enjoyment. Just around the corner to the commuter rail stop for a 22 minute ride to North Station. Virtual tour available http://newenglandhometours.com/43meriam3du/
Location
State MA
County Middlesex
Area Greenwood
Zoning SR
Direction Main to Forest to Meriam. Easy access to Boston via public transportation
Rooms
Family Room Flooring - Laminate
Basement Full, Partially Finished, Bulkhead
Primary Bedroom Level Second
Dining Room Flooring - Wood
Kitchen Flooring - Wood, Dining Area, Countertops - Stone/Granite/Solid, Stainless Steel Appliances, Gas Stove
Interior
Heating Baseboard, Oil
Cooling Window Unit(s)
Flooring Wood, Tile, Carpet, Laminate
Fireplaces Number 1
Fireplaces Type Dining Room
Appliance Range, Dishwasher, Disposal, Gas Water Heater, Utility Connections for Gas Range
Laundry In Basement
Basement Type Full, Partially Finished, Bulkhead
Exterior
Exterior Feature Sprinkler System
Utilities Available for Gas Range
View Y/N Yes
View Scenic View(s)
Roof Type Shingle
Total Parking Spaces 6
Garage No
Building
Foundation Concrete Perimeter
Sewer Public Sewer
Water Public
Schools
Elementary Schools Greenwood
Middle Schools Galvin
High Schools Whs
Read Less Info
Want to know what your home might be worth? Contact us for a FREE valuation!

Our team is ready to help you sell your home for the highest possible price ASAP
Bought with The Residential Group • William Raveis R.E. & Home Services
Get More Information
Ryan Askew
Sales Associate | License ID: 9578345
Sales Associate License ID: 9578345



