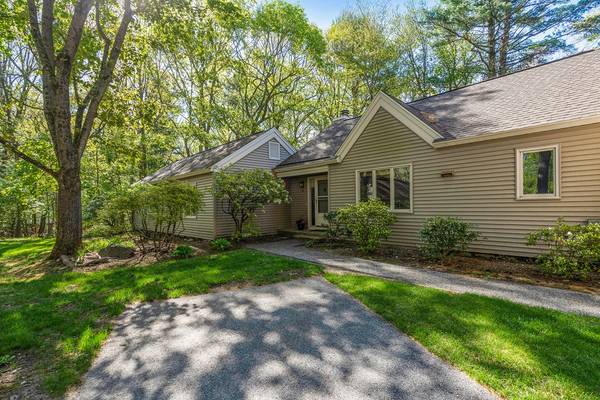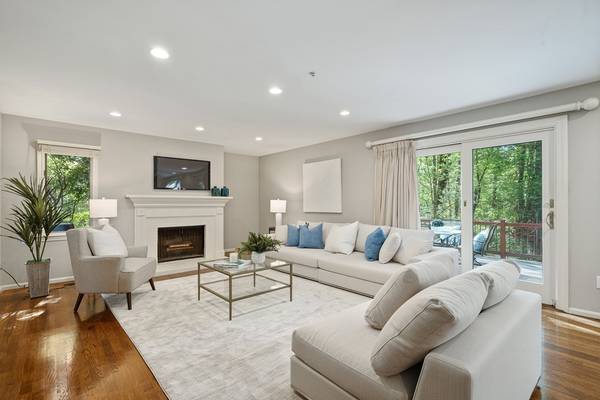For more information regarding the value of a property, please contact us for a free consultation.
Key Details
Sold Price $510,000
Property Type Condo
Sub Type Condominium
Listing Status Sold
Purchase Type For Sale
Square Footage 1,956 sqft
Price per Sqft $260
MLS Listing ID 72659173
Sold Date 06/26/20
Bedrooms 2
Full Baths 2
HOA Fees $608/mo
HOA Y/N true
Year Built 1978
Annual Tax Amount $8,619
Tax Year 2020
Property Description
Enjoy fabulous one-floor living in this end unit at Mainstone's Turkey Hill Village. Step into the inviting foyer which leads to a fireplaced living room and adjoining dining room with beautifully-refinished hardwood floors and access to a private deck overlooking gorgeous grounds and gardens. The eat-in, granite kitchen features a center island, desk area and great space for casual dining. With picturesque views of the outside, the master bedroom has a full bath and spacious walk-in closet. Also on the main level are a second bedroom / office with built-ins, additional full bath and laundry. Freshly painted and carpeted, the finished lower level has perfect play, bonus or office space and ample storage. Surrounded by trails and conservation land, the unit offers the use of a pool and tennis courts plus a convenient location with close proximity to commuting routes. Other recent improvements include 10 brand new Anderson windows (in process), new roof and new water heater. A must see!
Location
State MA
County Middlesex
Zoning PDD
Direction Rice Road to Turkey Hill Road to Fox Hollow
Rooms
Family Room Flooring - Wall to Wall Carpet
Primary Bedroom Level First
Dining Room Closet, Flooring - Hardwood, Recessed Lighting
Kitchen Flooring - Stone/Ceramic Tile, Dining Area, Kitchen Island, Recessed Lighting
Interior
Heating Electric Baseboard, Heat Pump, Electric
Cooling Central Air, Heat Pump
Flooring Tile, Carpet, Hardwood
Fireplaces Number 1
Fireplaces Type Living Room
Appliance Range, Oven, Dishwasher, Disposal, Refrigerator, Freezer, Washer, Dryer, Electric Water Heater, Utility Connections for Electric Range, Utility Connections for Electric Dryer
Laundry First Floor, In Unit, Washer Hookup
Exterior
Exterior Feature Garden, Professional Landscaping
Garage Spaces 1.0
Pool Association, In Ground
Community Features Shopping, Pool, Tennis Court(s), Walk/Jog Trails, Conservation Area
Utilities Available for Electric Range, for Electric Dryer, Washer Hookup
Waterfront Description Beach Front, Lake/Pond, 1 to 2 Mile To Beach
Roof Type Shingle
Total Parking Spaces 2
Garage Yes
Waterfront Description Beach Front, Lake/Pond, 1 to 2 Mile To Beach
Building
Story 1
Sewer Private Sewer
Water Public
Schools
Elementary Schools Wps
Middle Schools Wms
High Schools Whs
Read Less Info
Want to know what your home might be worth? Contact us for a FREE valuation!

Our team is ready to help you sell your home for the highest possible price ASAP
Bought with Beyond Boston Properties Group • Compass
Get More Information
Ryan Askew
Sales Associate | License ID: 9578345
Sales Associate License ID: 9578345



