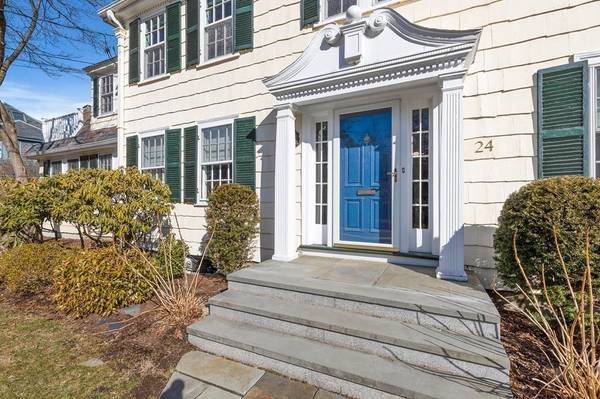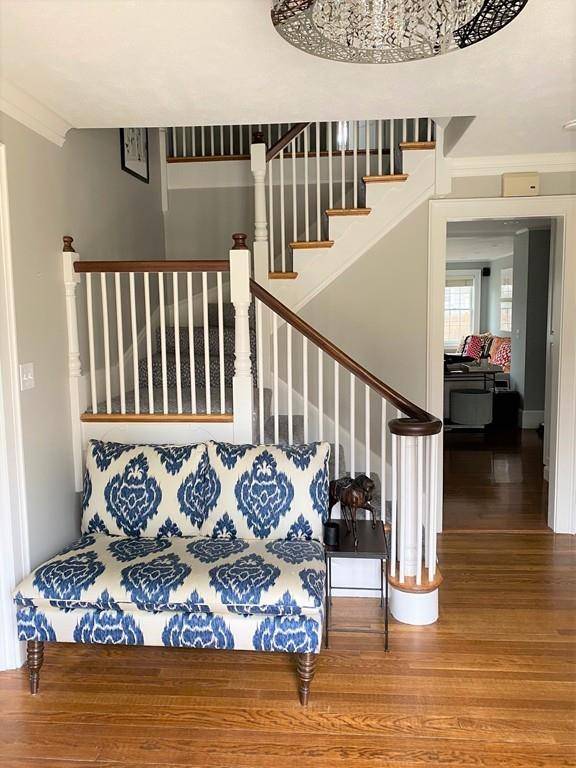For more information regarding the value of a property, please contact us for a free consultation.
Key Details
Sold Price $2,210,000
Property Type Single Family Home
Sub Type Single Family Residence
Listing Status Sold
Purchase Type For Sale
Square Footage 4,705 sqft
Price per Sqft $469
Subdivision West Newton
MLS Listing ID 72625259
Sold Date 06/26/20
Style Colonial
Bedrooms 6
Full Baths 4
Half Baths 2
Year Built 1927
Annual Tax Amount $20,779
Tax Year 2020
Lot Size 10,454 Sqft
Acres 0.24
Property Description
West Newton Hill. Located in one of Newton's most picturesque and sought after enclaves within walking distance to shops, restaurants, schools & public transportation. Featuring an open floor plan, this move-in Colonial has everything you would want; 5 bedrooms plus a bonus in-law suite on the 1st level with private bath and walk-in closet, a spacious mudroom with easy access to 2 car garage, a front to back living room with fireplace, a large family room with gas fireplace connecting via French doors to a private back yard and bluestone patio. Connecting to the FR is an updated kitchen with well appointed appliances and breakfast area. The 2nd level features 3 spacious bedrooms including an expansive master suite with large walk-in closet, luxurious bath and an adjoining sitting room. On the 3rd level are 2 additional bedrooms and full bath. Rounding off the home on the lower level is a fabulous playroom, gym, laundry room and storage. Don't miss out on this incredible opportunity!
Location
State MA
County Middlesex
Area West Newton
Zoning SR2
Direction Off of Highland Street
Rooms
Family Room Flooring - Wood, French Doors, Open Floorplan, Recessed Lighting
Basement Partially Finished
Primary Bedroom Level Second
Dining Room Closet/Cabinets - Custom Built, Flooring - Wood, Chair Rail, Wainscoting
Kitchen Closet/Cabinets - Custom Built, Flooring - Hardwood, Countertops - Stone/Granite/Solid, Kitchen Island, Breakfast Bar / Nook, Cabinets - Upgraded, Recessed Lighting, Remodeled, Stainless Steel Appliances, Gas Stove
Interior
Interior Features Closet, Recessed Lighting, Closet/Cabinets - Custom Built, Bathroom - Half, Sitting Room, Bedroom, Play Room, Exercise Room, Bathroom, Internet Available - Broadband
Heating Baseboard, Hot Water, Natural Gas
Cooling Central Air
Flooring Flooring - Wall to Wall Carpet, Flooring - Hardwood
Fireplaces Number 2
Fireplaces Type Family Room, Living Room
Appliance Range, Dishwasher, Disposal, Microwave, Refrigerator, Freezer, Washer, Dryer, Gas Water Heater
Laundry Closet/Cabinets - Custom Built, Flooring - Wood, In Basement
Basement Type Partially Finished
Exterior
Exterior Feature Balcony - Exterior, Rain Gutters, Professional Landscaping, Sprinkler System, Garden
Garage Spaces 2.0
Fence Fenced/Enclosed, Fenced
Community Features Public Transportation, Shopping, Pool, Tennis Court(s), Park, Golf, Medical Facility, Highway Access, House of Worship, Private School, Public School, University
Roof Type Slate
Total Parking Spaces 4
Garage Yes
Building
Lot Description Cleared, Level
Foundation Block
Sewer Public Sewer
Water Public
Architectural Style Colonial
Schools
Elementary Schools Cabot
Middle Schools Day
High Schools Nnhs
Read Less Info
Want to know what your home might be worth? Contact us for a FREE valuation!

Our team is ready to help you sell your home for the highest possible price ASAP
Bought with Marsha Price • Compass
Get More Information
Ryan Askew
Sales Associate | License ID: 9578345
Sales Associate License ID: 9578345



