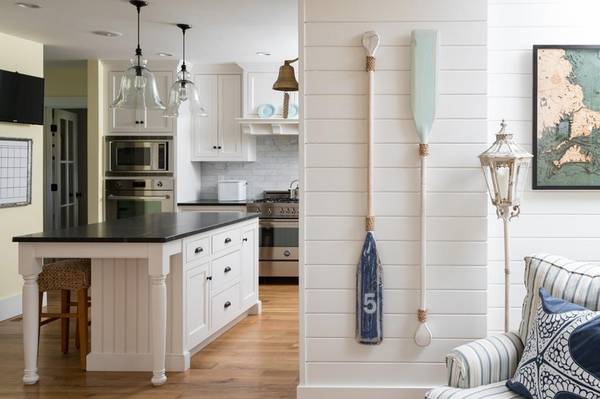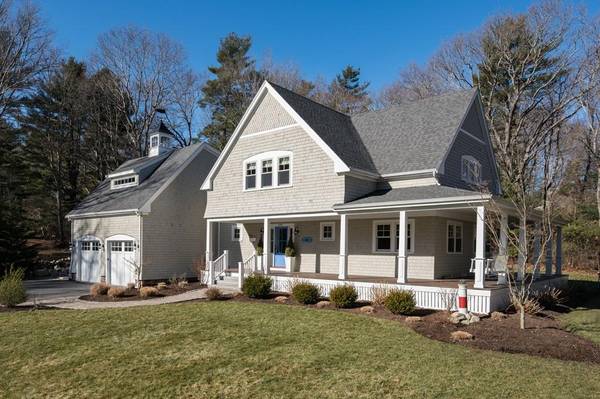For more information regarding the value of a property, please contact us for a free consultation.
Key Details
Sold Price $1,195,000
Property Type Single Family Home
Sub Type Single Family Residence
Listing Status Sold
Purchase Type For Sale
Square Footage 3,554 sqft
Price per Sqft $336
Subdivision Damons Point - Blacksmith Lane
MLS Listing ID 72615235
Sold Date 06/22/20
Style Colonial, Cape, Farmhouse, Cottage
Bedrooms 4
Full Baths 3
Year Built 2013
Annual Tax Amount $12,364
Tax Year 2019
Lot Size 2.700 Acres
Acres 2.7
Property Description
May the sun stream in your windows; May your door be visited by good friends; May your rooms resound with laughter as you start your next chapter in this extraordinarily charming Colonial-styled home that is characterized with quaint cottage features that bring an instant sense of warmth and coziness to this 3500+ open custom layout. Highlighted with top-of-the line everything, you will be pleased with all the selections this home owner chose when considering EVERY detail starting during the construction phase right up to the completion phase such as A Series Andersen windows, Italian tile, hardwood throughout, high efficiency hydro heating system, Bertazzoni range & Electrolux appliances, detailed shiplap, Pottery Barn & Restoration Hardware finalize all the little details that make this home one of a kind. Set on a 2.7 acre lot, you will enjoy privacy and seclusion in this seaside community. Welcome Home. Welcome To Marshfield. Welcome To Damons Point.
Location
State MA
County Plymouth
Zoning RES
Direction Spring to Summer to Macombers to Damons Point Rd to Blacksmiths Ln (DRIVEWAY OFF BLACKSMITHS LANE)
Rooms
Family Room Ceiling Fan(s), Vaulted Ceiling(s), Closet, Flooring - Hardwood, Open Floorplan, Recessed Lighting
Basement Full, Interior Entry, Concrete, Unfinished
Primary Bedroom Level Second
Dining Room Beamed Ceilings, Flooring - Hardwood, Deck - Exterior, Exterior Access, Open Floorplan
Kitchen Closet/Cabinets - Custom Built, Flooring - Hardwood, Pantry, Countertops - Stone/Granite/Solid, Kitchen Island, Cabinets - Upgraded, Cable Hookup, Open Floorplan, Recessed Lighting, Stainless Steel Appliances, Gas Stove, Lighting - Pendant
Interior
Interior Features Closet, Closet/Cabinets - Custom Built, Crown Molding, Mud Room, Foyer, Center Hall, Wired for Sound
Heating Forced Air, Propane
Cooling Central Air
Flooring Tile, Marble, Hardwood, Flooring - Stone/Ceramic Tile, Flooring - Hardwood
Fireplaces Number 1
Fireplaces Type Dining Room
Appliance Range, Dishwasher, Microwave, Range Hood, Utility Connections for Gas Range, Utility Connections for Electric Dryer
Laundry Laundry Closet, Closet/Cabinets - Custom Built, Flooring - Stone/Ceramic Tile, Electric Dryer Hookup, Washer Hookup, Second Floor
Basement Type Full, Interior Entry, Concrete, Unfinished
Exterior
Exterior Feature Rain Gutters, Sprinkler System, Stone Wall
Garage Spaces 2.0
Community Features Shopping, Park, Walk/Jog Trails, Stable(s), Conservation Area, Highway Access, Public School
Utilities Available for Gas Range, for Electric Dryer, Washer Hookup
Waterfront Description Beach Front
Roof Type Shingle
Total Parking Spaces 10
Garage Yes
Waterfront Description Beach Front
Building
Lot Description Wooded
Foundation Concrete Perimeter
Sewer Private Sewer
Water Public
Schools
Elementary Schools Eames Way
Middle Schools Martinson
High Schools Marshfield High
Read Less Info
Want to know what your home might be worth? Contact us for a FREE valuation!

Our team is ready to help you sell your home for the highest possible price ASAP
Bought with Eric Rollo Real Estate Team • William Raveis R.E. & Home Services
Get More Information
Ryan Askew
Sales Associate | License ID: 9578345
Sales Associate License ID: 9578345



