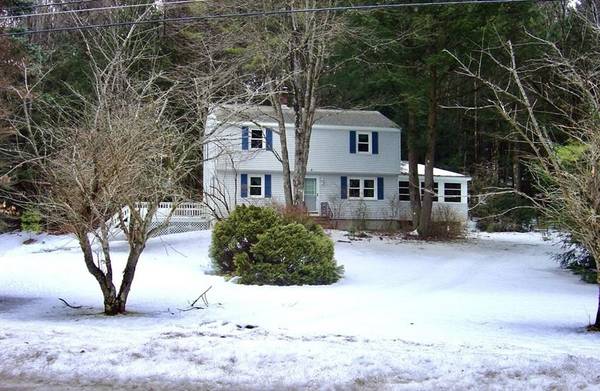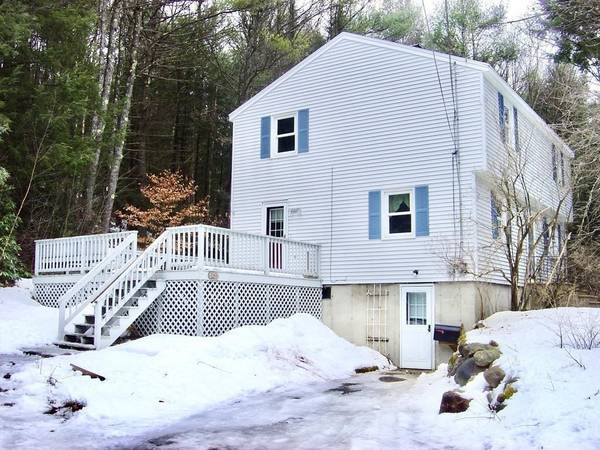For more information regarding the value of a property, please contact us for a free consultation.
Key Details
Sold Price $242,500
Property Type Single Family Home
Sub Type Single Family Residence
Listing Status Sold
Purchase Type For Sale
Square Footage 1,902 sqft
Price per Sqft $127
Subdivision Happy Hallow
MLS Listing ID 72625433
Sold Date 06/10/20
Style Colonial
Bedrooms 3
Full Baths 1
Half Baths 1
HOA Y/N false
Year Built 1985
Annual Tax Amount $3,243
Tax Year 2020
Lot Size 1.000 Acres
Acres 1.0
Property Description
**Location!!** This Picture Perfect Rural, Quiet, Tree-Lined St. on the Winchendon/Gardner line features this Spacious 3 bed,1.5 bath Colonial w/ Oversized Master w/ Reading Nook. Drive up the Paved 8 Car Drive, & walk up the Large Natural Stone Steps to a Large Private Entertaining Deck. Enter through the Bright Open Kitchen & Take a Seat at the Stooled Breakfast Bar w/ Passthrough to the Newly Painted Bright Dining Room. Laminate floors throughout, Freshly Painted, New Plush Carpeting on the 2nd Level gives this home a Warm Clean Feeling. In addition to the Tiled 1st Floor Bath & Laundry Room it offers Stunning French Doors leading to the oversized 4-Season, Propane Heated, 17.5x15, Notty Pine Family Room w/bright Electric Skylights,Vaulted Ceilings, & a Cozy Cabin Feel. Let's not forget the Bonus Room! ...The perfect Office? PlayRoom? 4th Bedroom? What will YOU do? The expansive Walkout Basement would be perfect for a Studio, Workshop, You Name it! This home is NOT to be missed!
Location
State MA
County Worcester
Zoning R1
Direction 68 to Old Winchendon Rd., right onto Happy Hallow Rd, Left onto Eli Rd.
Rooms
Family Room Skylight, Ceiling Fan(s), Vaulted Ceiling(s), Flooring - Wall to Wall Carpet, French Doors, Exterior Access, Gas Stove, Lighting - Overhead
Basement Full, Walk-Out Access, Interior Entry, Concrete
Primary Bedroom Level Second
Dining Room Flooring - Laminate, Breakfast Bar / Nook, Lighting - Overhead, Archway
Kitchen Bathroom - Half, Ceiling Fan(s), Flooring - Laminate, Breakfast Bar / Nook, Deck - Exterior, Exterior Access, Archway
Interior
Interior Features Closet, Bonus Room, Central Vacuum, Internet Available - Satellite
Heating Forced Air, Humidity Control, Oil, Propane
Cooling None
Flooring Carpet, Laminate, Flooring - Laminate
Appliance Range, Dishwasher, Refrigerator, Washer, Dryer, Water Treatment, Water Softener, Utility Connections for Electric Range, Utility Connections for Electric Oven, Utility Connections for Electric Dryer
Laundry First Floor, Washer Hookup
Basement Type Full, Walk-Out Access, Interior Entry, Concrete
Exterior
Exterior Feature Rain Gutters, Storage
Community Features Shopping, Stable(s), Conservation Area, House of Worship, Public School
Utilities Available for Electric Range, for Electric Oven, for Electric Dryer, Washer Hookup
Roof Type Shingle
Total Parking Spaces 8
Garage No
Building
Lot Description Wooded, Sloped
Foundation Concrete Perimeter
Sewer Private Sewer
Water Private
Architectural Style Colonial
Schools
Elementary Schools Memorial
Middle Schools Murdock Middle
High Schools Murdock High
Others
Senior Community false
Acceptable Financing Contract
Listing Terms Contract
Read Less Info
Want to know what your home might be worth? Contact us for a FREE valuation!

Our team is ready to help you sell your home for the highest possible price ASAP
Bought with Sara Lyman • HOMETOWN REALTORS®
Get More Information
Ryan Askew
Sales Associate | License ID: 9578345
Sales Associate License ID: 9578345



