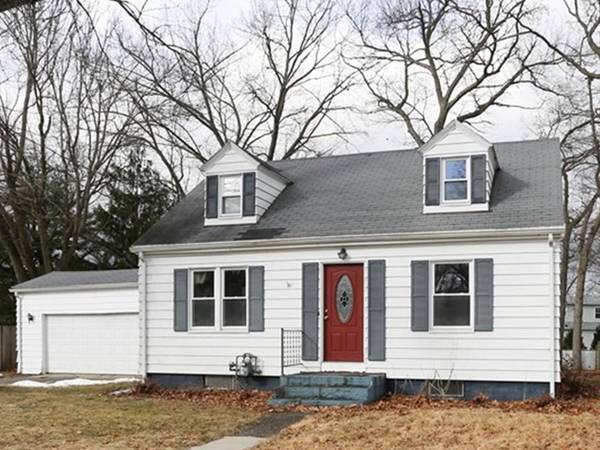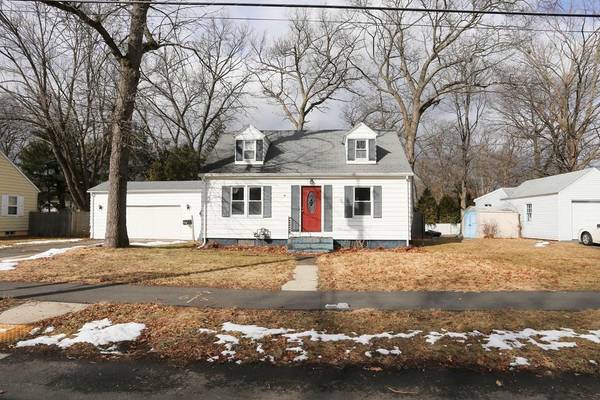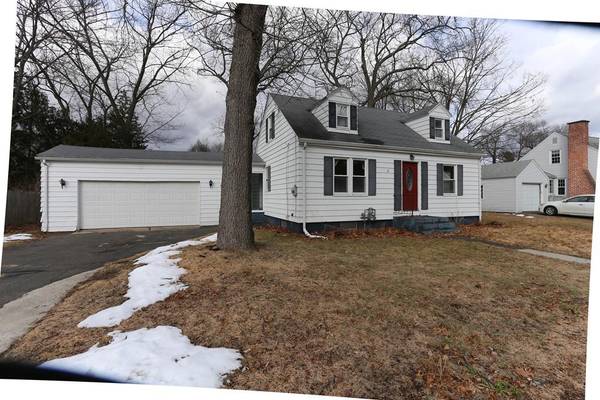For more information regarding the value of a property, please contact us for a free consultation.
Key Details
Sold Price $186,000
Property Type Single Family Home
Sub Type Single Family Residence
Listing Status Sold
Purchase Type For Sale
Square Footage 972 sqft
Price per Sqft $191
Subdivision Plains
MLS Listing ID 72637604
Sold Date 06/10/20
Style Cape
Bedrooms 4
Full Baths 1
HOA Y/N false
Year Built 1948
Annual Tax Amount $3,639
Tax Year 2019
Lot Size 9,147 Sqft
Acres 0.21
Property Description
WINNER FOR THE BEGINNER!! Come and check out this move in ready, Cape style home located in established neighborhood! On the main level you will find an eat in kitchen with all appliances to remain for buyers enjoyment, a sunny, bright living room, the master bedroom and second bedroom that could be a dining room, study, office...you decide! Upstairs you will find two additional bedrooms and the lower level offers a generously sized finished area that was used as a family room. Plus, you still have room for storage in the unfinished part of the basement! Other features are an enclosed porch that makes for a great mudroom, an oversized 2 car garage and a fantastic yard! Recently refinished, gleaming hardwoods and lots of fresh paint throughout! Location offers easy access to all local highways, surrounding towns and area amenities. DON"T WAIT ON THIS ONE!! Seller to put new roof on main house prior to closing!
Location
State MA
County Hampshire
Zoning RA1
Direction Route 202/Granby Road to Dartmouth Street
Rooms
Family Room Flooring - Wall to Wall Carpet
Basement Full, Partially Finished, Interior Entry, Bulkhead
Primary Bedroom Level First
Kitchen Ceiling Fan(s), Flooring - Vinyl, Dining Area
Interior
Heating Forced Air, Oil
Cooling Central Air
Flooring Wood, Vinyl, Carpet
Appliance Range, Dishwasher, Refrigerator, Gas Water Heater, Tank Water Heater, Leased Heater, Utility Connections for Gas Range, Utility Connections for Gas Dryer
Laundry Gas Dryer Hookup, Washer Hookup, In Basement
Basement Type Full, Partially Finished, Interior Entry, Bulkhead
Exterior
Exterior Feature Storage
Garage Spaces 2.0
Community Features House of Worship, Private School, Public School, University, Sidewalks
Utilities Available for Gas Range, for Gas Dryer, Washer Hookup
Roof Type Shingle
Total Parking Spaces 2
Garage Yes
Building
Foundation Block
Sewer Public Sewer
Water Public
Architectural Style Cape
Schools
Elementary Schools Plains
Middle Schools Mosier/Mesms
High Schools South Hadley
Others
Senior Community false
Acceptable Financing Other (See Remarks)
Listing Terms Other (See Remarks)
Read Less Info
Want to know what your home might be worth? Contact us for a FREE valuation!

Our team is ready to help you sell your home for the highest possible price ASAP
Bought with Team Cuoco • Brenda Cuoco & Associates Real Estate Brokerage
Get More Information
Ryan Askew
Sales Associate | License ID: 9578345
Sales Associate License ID: 9578345



