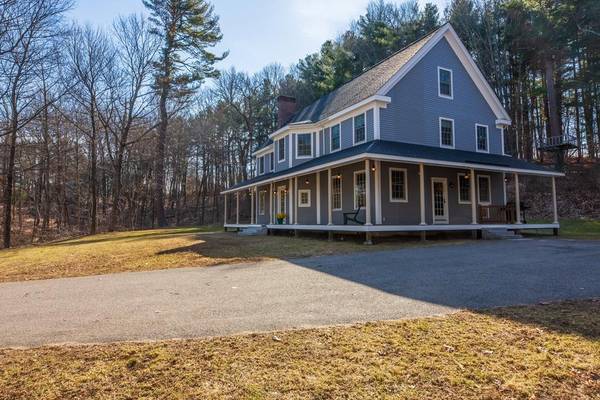For more information regarding the value of a property, please contact us for a free consultation.
Key Details
Sold Price $1,225,000
Property Type Single Family Home
Sub Type Single Family Residence
Listing Status Sold
Purchase Type For Sale
Square Footage 3,716 sqft
Price per Sqft $329
MLS Listing ID 72631125
Sold Date 06/08/20
Style Colonial
Bedrooms 4
Full Baths 3
HOA Y/N false
Year Built 1994
Annual Tax Amount $18,207
Tax Year 2020
Lot Size 6.700 Acres
Acres 6.7
Property Description
A picturesque drive through your own woodlands brings you to this colonial style home beautifully positioned on a rise in its gorgeous 6.7 acres. The property provides rare privacy and abutting access to the scenic Weston Aqueduct trail and the Pine Brook Conservation land and trails, a dog walker's paradise. The main floor rooms are light-filled and enhanced by 9' ceilings and hardwood floors. A striking recent kitchen features pecan cabinetry, granite countertops and stainless-steel appliances, all open to the dining/family area and to a bright breakfast area leading to a deck. A home office with exterior access is adjacent to a ¾ bath. The second floor offers 8' ceilings, charming native pine floors, en suite master with walk-in closet, three family bedrooms and another bath. The third floor provides a bonus room and ample storage. The basement level has 9' ceilings, a large media multipurpose room and plenty of workshop and storage space. Exceptional east side location.
Location
State MA
County Middlesex
Zoning R40
Direction Boston Post Road (Rt 20) to Pine Brook Road
Rooms
Family Room Flooring - Hardwood, Open Floorplan
Basement Full, Partially Finished, Bulkhead
Primary Bedroom Level Second
Kitchen Flooring - Hardwood, Countertops - Stone/Granite/Solid, Breakfast Bar / Nook, Cabinets - Upgraded, Stainless Steel Appliances
Interior
Interior Features Cable Hookup, Home Office, Bonus Room, Media Room, Mud Room, Foyer
Heating Central, Baseboard, Radiant, Oil
Cooling None
Flooring Wood, Tile, Vinyl, Flooring - Wood, Flooring - Wall to Wall Carpet, Flooring - Hardwood
Fireplaces Number 1
Fireplaces Type Living Room
Appliance Oven, Dishwasher, Countertop Range, Refrigerator, Washer, Dryer, Propane Water Heater, Tank Water Heater, Utility Connections for Electric Oven, Utility Connections for Electric Dryer
Laundry Flooring - Vinyl, Electric Dryer Hookup, Washer Hookup, Second Floor
Basement Type Full, Partially Finished, Bulkhead
Exterior
Exterior Feature Storage
Garage Spaces 2.0
Community Features Shopping, Walk/Jog Trails, Golf, Conservation Area
Utilities Available for Electric Oven, for Electric Dryer, Washer Hookup
Waterfront Description Beach Front, Stream, Lake/Pond, Beach Ownership(Public)
Roof Type Shingle
Total Parking Spaces 2
Garage Yes
Waterfront Description Beach Front, Stream, Lake/Pond, Beach Ownership(Public)
Building
Lot Description Wooded, Easements
Foundation Concrete Perimeter
Sewer Private Sewer
Water Public
Architectural Style Colonial
Schools
Elementary Schools Claypit School
Middle Schools Wayland Middle
High Schools Wayland High
Others
Senior Community false
Acceptable Financing Contract
Listing Terms Contract
Read Less Info
Want to know what your home might be worth? Contact us for a FREE valuation!

Our team is ready to help you sell your home for the highest possible price ASAP
Bought with Nikhil Pundit • Pundit Law Firm
Get More Information
Ryan Askew
Sales Associate | License ID: 9578345
Sales Associate License ID: 9578345



