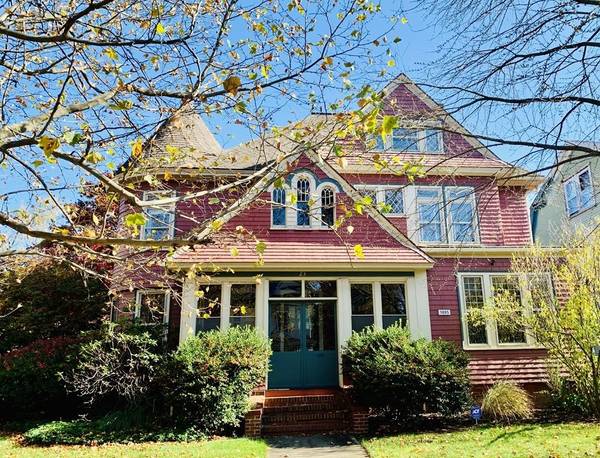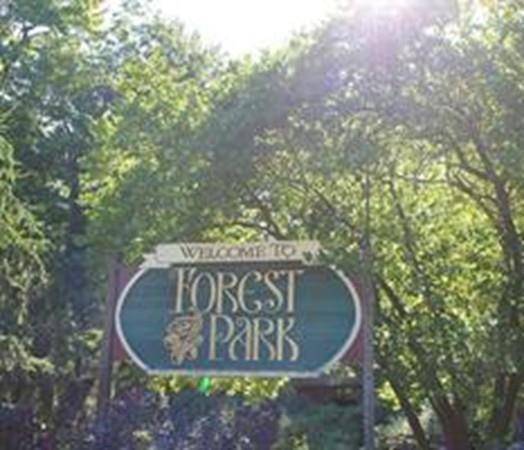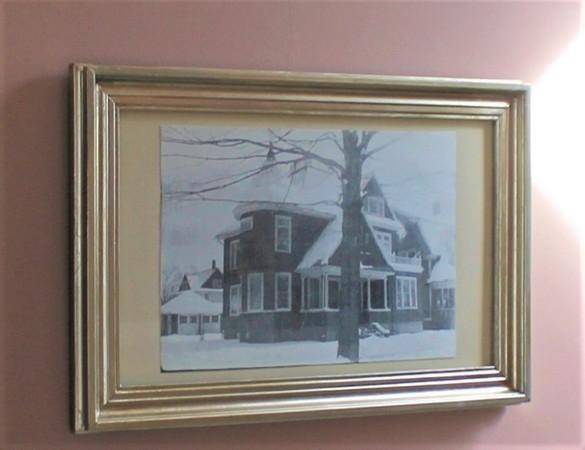For more information regarding the value of a property, please contact us for a free consultation.
Key Details
Sold Price $319,000
Property Type Single Family Home
Sub Type Single Family Residence
Listing Status Sold
Purchase Type For Sale
Square Footage 2,533 sqft
Price per Sqft $125
Subdivision Forest Park Historic District
MLS Listing ID 72649546
Sold Date 06/16/20
Style Colonial, Antique
Bedrooms 4
Full Baths 2
Half Baths 1
Year Built 1894
Annual Tax Amount $4,638
Tax Year 2020
Lot Size 9,583 Sqft
Acres 0.22
Property Description
A beautifully restored and updated 1894 Victorian Era home. Located in the Forest Park Heights Historic District known as the "cozy corner" Many outdoor features have been restored including paint, gutters, roof, back porch, and bulkhead. Every nook and cranny is filled with nostalgia, stained glass, cozy alcoves. There is a Lady's sitting room. Large molding, Antique lighting, Red oak flooring. Two and 1/2 baths, Master Bedroom Suite, Four rooms on 2nd floor, two are used for a Study and a Den. (2) Fireplaces - Main LR + 2nd Floor bedroom - both lined with Stainless Steel Chimney Liners - cleaned and ready for cozy wood fires. 200 Amp Service, Sprinkler system, Independent April Aire whole house humidifier, shared driveway, 2 car garage, Private gardens. A whimsical finial , a pig tail, that is rumored to have been installed by a previous owner related to Dr. Seuss . Its a historical, woodworkers Dream.
Location
State MA
County Hampden
Area Forest Park
Zoning R1
Direction Sumner to Washington Road One way Street
Rooms
Family Room Closet, Flooring - Hardwood, Cable Hookup
Basement Full, Partially Finished, Walk-Out Access, Bulkhead, Concrete
Primary Bedroom Level Third
Dining Room Flooring - Hardwood
Kitchen Bathroom - Half, Closet/Cabinets - Custom Built, Flooring - Stone/Ceramic Tile, Pantry
Interior
Interior Features Vaulted Ceiling(s), Walk-In Closet(s), Closet, Closet/Cabinets - Custom Built, Den, Study, Game Room
Heating Steam, Natural Gas
Cooling Window Unit(s)
Flooring Wood, Tile, Hardwood, Flooring - Wood, Flooring - Hardwood, Flooring - Laminate
Fireplaces Number 2
Fireplaces Type Living Room
Appliance Range, Dishwasher, Refrigerator, Washer, Dryer, Washer/Dryer, Gas Water Heater, Tank Water Heater, Utility Connections for Electric Range, Utility Connections for Electric Oven, Utility Connections for Electric Dryer
Laundry In Basement, Washer Hookup
Basement Type Full, Partially Finished, Walk-Out Access, Bulkhead, Concrete
Exterior
Exterior Feature Rain Gutters, Sprinkler System, Garden
Garage Spaces 2.0
Community Features Public Transportation, Shopping, Park, Walk/Jog Trails, Bike Path, Highway Access, House of Worship, Public School, Sidewalks
Utilities Available for Electric Range, for Electric Oven, for Electric Dryer, Washer Hookup
Roof Type Shingle
Total Parking Spaces 8
Garage Yes
Building
Lot Description Cleared, Level
Foundation Brick/Mortar
Sewer Public Sewer
Water Public
Architectural Style Colonial, Antique
Schools
Middle Schools Forest Park
High Schools Choice
Read Less Info
Want to know what your home might be worth? Contact us for a FREE valuation!

Our team is ready to help you sell your home for the highest possible price ASAP
Bought with Roland Gelinas • Keller Williams Realty
Get More Information
Ryan Askew
Sales Associate | License ID: 9578345
Sales Associate License ID: 9578345



