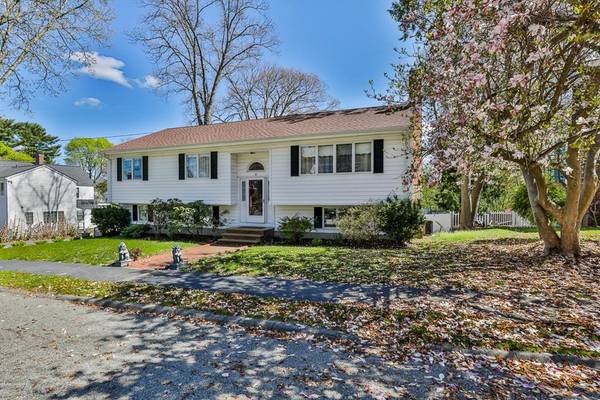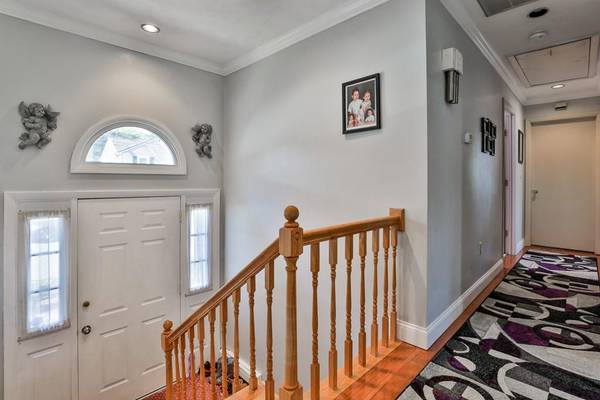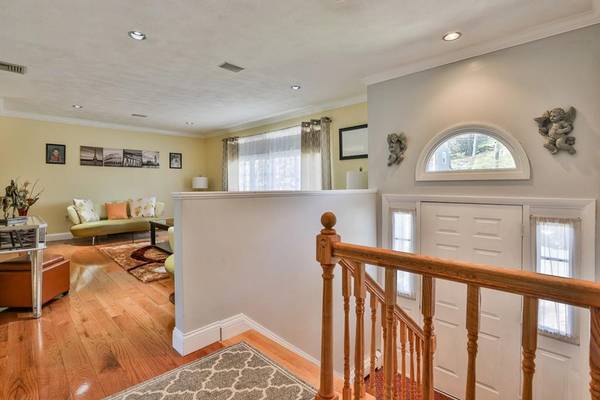For more information regarding the value of a property, please contact us for a free consultation.
Key Details
Sold Price $650,108
Property Type Single Family Home
Sub Type Single Family Residence
Listing Status Sold
Purchase Type For Sale
Square Footage 2,104 sqft
Price per Sqft $308
Subdivision Greenwood
MLS Listing ID 72651938
Sold Date 06/15/20
Style Raised Ranch
Bedrooms 3
Full Baths 2
Half Baths 1
Year Built 1985
Annual Tax Amount $7,548
Tax Year 2020
Lot Size 9,147 Sqft
Acres 0.21
Property Description
WELCOME HOME! Close in time to use the fabulous INGROUND POOL! >> Young heat, water heater and roof! << SPACIOUS LIVING SPACE with a sun splashed living room, good size dining room and kitchen, a bonus room and three bedrooms on the main level – including a master with its own bath! Nice deep 2 car garage, separate laundry room, large family room with half bath on the lower level with door to back yard and pool. Nicely maintained home that is very well located close to 136/137 bus to Oak Grove and Malden Station as well as Commuter Rail and shops/restaurants in Greenwood. Don't miss this one, make your appointment today!
Location
State MA
County Middlesex
Area Greenwood
Zoning SR
Direction Greenwood Street to Michael Road
Rooms
Family Room Flooring - Wall to Wall Carpet
Basement Full, Walk-Out Access, Interior Entry
Primary Bedroom Level First
Dining Room Flooring - Hardwood
Kitchen Flooring - Stone/Ceramic Tile
Interior
Interior Features Bonus Room, Central Vacuum, Wired for Sound
Heating Baseboard, Oil
Cooling Central Air
Flooring Wood, Tile, Carpet, Flooring - Wall to Wall Carpet
Fireplaces Number 1
Appliance Range, Dishwasher, Refrigerator, Oil Water Heater, Utility Connections for Electric Range, Utility Connections for Electric Dryer
Laundry Flooring - Stone/Ceramic Tile, In Basement, Washer Hookup
Basement Type Full, Walk-Out Access, Interior Entry
Exterior
Garage Spaces 2.0
Fence Fenced
Pool In Ground
Community Features Public Transportation, Shopping, Park, T-Station
Utilities Available for Electric Range, for Electric Dryer, Washer Hookup
Roof Type Shingle
Total Parking Spaces 4
Garage Yes
Private Pool true
Building
Lot Description Cleared
Foundation Concrete Perimeter
Sewer Public Sewer
Water Public
Schools
Elementary Schools Ask Supt
Middle Schools Gms
High Schools Wmhs
Others
Acceptable Financing Contract
Listing Terms Contract
Read Less Info
Want to know what your home might be worth? Contact us for a FREE valuation!

Our team is ready to help you sell your home for the highest possible price ASAP
Bought with Harry Silverstein • Keller Williams Realty Boston Northwest
Get More Information
Ryan Askew
Sales Associate | License ID: 9578345
Sales Associate License ID: 9578345



