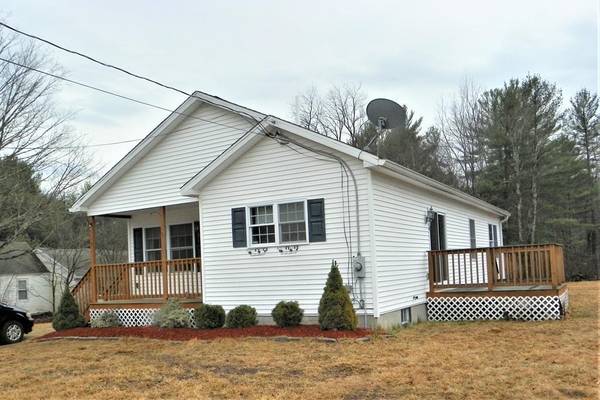For more information regarding the value of a property, please contact us for a free consultation.
Key Details
Sold Price $230,000
Property Type Single Family Home
Sub Type Single Family Residence
Listing Status Sold
Purchase Type For Sale
Square Footage 1,316 sqft
Price per Sqft $174
MLS Listing ID 72636466
Sold Date 06/19/20
Style Ranch
Bedrooms 3
Full Baths 2
HOA Y/N false
Year Built 2008
Annual Tax Amount $3,496
Tax Year 2020
Lot Size 0.580 Acres
Acres 0.58
Property Description
Check out the Video Tour! Fresh, clean and bright! This lovely home is sporting fresh paint in every room, new flooring, lighting, and stainless steel appliances! Sun-filled living room opens into spacious eat-in kitchen with extra storage in large pantry closet. Sunny master bedroom with mullioned window, walk-in closet and master bath. Expansion possibilities in basement. Energy efficient! Backyard awaits gardening ideas or just enjoy as is! Professionally appraised at higher! The original owners have loved living here and are sure you will, too!
Location
State MA
County Worcester
Zoning R4
Direction House on Left approximately .4 mile from intersection of River, Main and Benjamin St.
Rooms
Basement Full, Interior Entry, Bulkhead, Concrete, Unfinished
Primary Bedroom Level First
Kitchen Flooring - Laminate, Dining Area, Pantry, Exterior Access, Open Floorplan, Slider, Peninsula
Interior
Heating Baseboard, Oil
Cooling Window Unit(s)
Flooring Vinyl, Laminate
Appliance Range, Dishwasher, Microwave, Refrigerator, Tank Water Heaterless, Utility Connections for Electric Range, Utility Connections for Electric Dryer
Laundry Electric Dryer Hookup, Washer Hookup, In Basement
Basement Type Full, Interior Entry, Bulkhead, Concrete, Unfinished
Exterior
Exterior Feature Rain Gutters, Storage
Community Features Shopping, Park, Walk/Jog Trails, Medical Facility, Laundromat, Bike Path, House of Worship, Private School, Public School
Utilities Available for Electric Range, for Electric Dryer, Washer Hookup
Roof Type Shingle
Total Parking Spaces 4
Garage No
Building
Lot Description Easements, Cleared, Level
Foundation Concrete Perimeter
Sewer Public Sewer
Water Public
Architectural Style Ranch
Schools
Elementary Schools Memorial
Middle Schools Murdock
High Schools Murdock
Others
Senior Community false
Acceptable Financing Contract
Listing Terms Contract
Read Less Info
Want to know what your home might be worth? Contact us for a FREE valuation!

Our team is ready to help you sell your home for the highest possible price ASAP
Bought with Elise Brooks • HOMETOWN REALTORS®
Get More Information
Ryan Askew
Sales Associate | License ID: 9578345
Sales Associate License ID: 9578345



