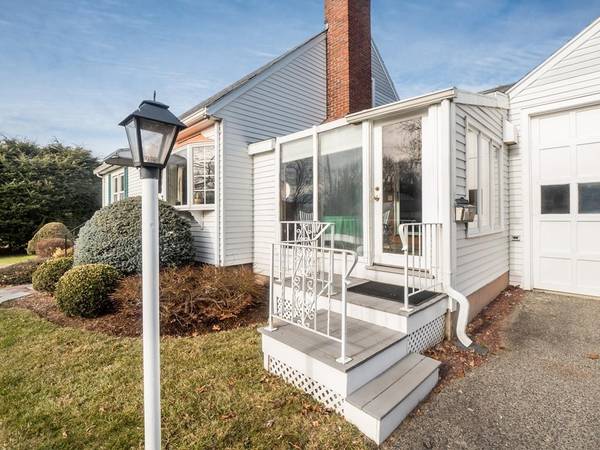For more information regarding the value of a property, please contact us for a free consultation.
Key Details
Sold Price $559,000
Property Type Single Family Home
Sub Type Single Family Residence
Listing Status Sold
Purchase Type For Sale
Square Footage 2,000 sqft
Price per Sqft $279
MLS Listing ID 72606311
Sold Date 06/17/20
Style Cape
Bedrooms 3
Full Baths 1
Half Baths 1
HOA Y/N false
Year Built 1950
Annual Tax Amount $8,440
Tax Year 2019
Lot Size 10,018 Sqft
Acres 0.23
Property Description
20,000 sq. ft lot on the Wayland/Natick line, two separately deeded lots of 10,000 sq. ft. convenient to major commuting routes, MA Pike, route 9 and Natick Mall all within 5 minutes. Large oversized garage located on the back lot referenced as 39 Centre St, Wayland, with TONS of storage space, and parking for your large landscaping vehicles or small business trucks etc. The house is a Cape sitting on the front 10,000 sq. This home has all the bones,lots of living space, needs updating to make it your own! Kitchen with pass thru breakfast bar into the family room that has sliders to a deck. First floor master! 2nd fl half bath. Down the street is grocery, Starbucks, Bagel shop and Pet shop amongst other conveniences all within walking distance.This house is being sold "as is" and is priced to reflect the incredible value so that you can upgrade as needed. Independent bank appraisal in hand upon request. Estate Sale.A new spetic system is approved and will be installed by seller.
Location
State MA
County Middlesex
Zoning R20
Direction Rt 30 to Winter St to South St
Rooms
Family Room Flooring - Wall to Wall Carpet, Deck - Exterior, Exterior Access, Slider
Basement Full, Sump Pump, Unfinished
Primary Bedroom Level First
Dining Room Recessed Lighting
Kitchen Flooring - Vinyl, Breakfast Bar / Nook
Interior
Interior Features Slider, Office, Sun Room
Heating Forced Air, Oil
Cooling None
Flooring Flooring - Hardwood, Flooring - Wall to Wall Carpet, Flooring - Stone/Ceramic Tile
Fireplaces Number 1
Fireplaces Type Living Room
Appliance Electric Water Heater
Basement Type Full, Sump Pump, Unfinished
Exterior
Garage Spaces 6.0
Roof Type Shingle
Total Parking Spaces 4
Garage Yes
Building
Lot Description Level
Foundation Concrete Perimeter
Sewer Private Sewer
Water Public
Architectural Style Cape
Others
Senior Community false
Read Less Info
Want to know what your home might be worth? Contact us for a FREE valuation!

Our team is ready to help you sell your home for the highest possible price ASAP
Bought with The Chi Team • William Raveis R.E. & Home Services
Get More Information
Ryan Askew
Sales Associate | License ID: 9578345
Sales Associate License ID: 9578345



