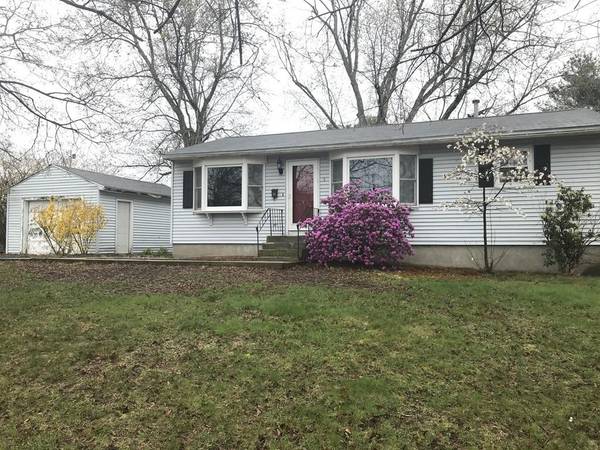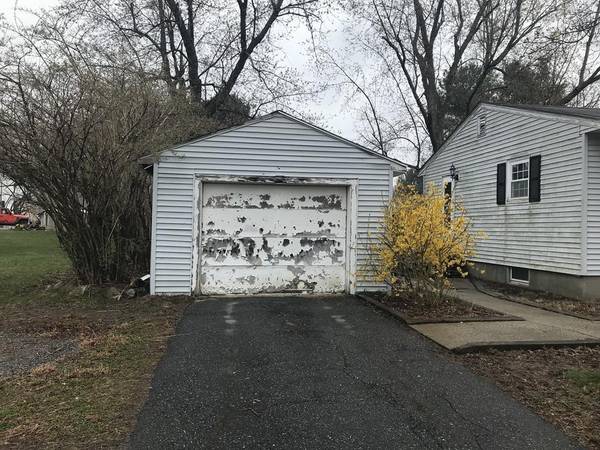For more information regarding the value of a property, please contact us for a free consultation.
Key Details
Sold Price $250,000
Property Type Single Family Home
Sub Type Single Family Residence
Listing Status Sold
Purchase Type For Sale
Square Footage 960 sqft
Price per Sqft $260
Subdivision Stratton Hill
MLS Listing ID 72648945
Sold Date 05/29/20
Style Ranch
Bedrooms 2
Full Baths 1
Year Built 1994
Annual Tax Amount $5,232
Tax Year 2020
Lot Size 0.380 Acres
Acres 0.38
Property Description
Great opportunity, Diamond in the rough, In a highly sought after neighborhood. Original owner. Property burned in 1993 while the family was out! It was rebuilt from basement up in 1994. Home needs alittle attention, But well worth the effort. New Furnace, Newer roof. Great corner lot. Come see the possibilities.Gas Water heater Furnace and Dryer, along with gas range.
Location
State MA
County Middlesex
Zoning SA8
Direction GPS
Rooms
Basement Full, Interior Entry
Interior
Heating Forced Air, Natural Gas
Cooling None
Appliance Range, Dishwasher, Refrigerator, Washer, Dryer, Gas Water Heater, Utility Connections for Gas Range, Utility Connections for Gas Oven, Utility Connections for Gas Dryer
Laundry Washer Hookup
Basement Type Full, Interior Entry
Exterior
Garage Spaces 1.0
Community Features Shopping, Tennis Court(s), Park, Walk/Jog Trails, Stable(s), Golf, Medical Facility, Laundromat, Bike Path, Conservation Area, Highway Access, House of Worship
Utilities Available for Gas Range, for Gas Oven, for Gas Dryer, Washer Hookup
Waterfront Description Beach Front, Lake/Pond, 1 to 2 Mile To Beach, Beach Ownership(Public)
Roof Type Shingle
Total Parking Spaces 3
Garage Yes
Waterfront Description Beach Front, Lake/Pond, 1 to 2 Mile To Beach, Beach Ownership(Public)
Building
Lot Description Corner Lot, Level
Foundation Concrete Perimeter
Sewer Public Sewer
Water Public
Architectural Style Ranch
Schools
Elementary Schools C A Farley
Middle Schools Quinn
High Schools Hudson High
Read Less Info
Want to know what your home might be worth? Contact us for a FREE valuation!

Our team is ready to help you sell your home for the highest possible price ASAP
Bought with Pamela Cooper • Keller Williams Realty Westborough
Get More Information
Ryan Askew
Sales Associate | License ID: 9578345
Sales Associate License ID: 9578345



