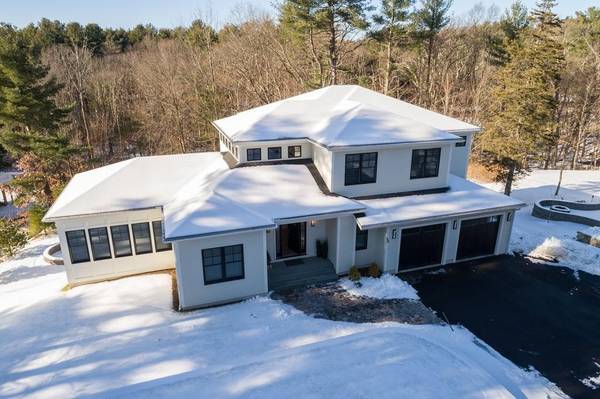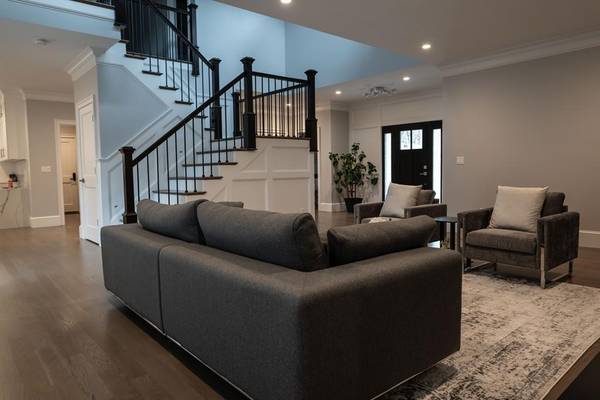For more information regarding the value of a property, please contact us for a free consultation.
Key Details
Sold Price $1,470,000
Property Type Single Family Home
Sub Type Single Family Residence
Listing Status Sold
Purchase Type For Sale
Square Footage 4,178 sqft
Price per Sqft $351
MLS Listing ID 72604740
Sold Date 06/02/20
Style Contemporary
Bedrooms 4
Full Baths 5
Half Baths 1
Year Built 2018
Annual Tax Amount $22,603
Tax Year 2020
Lot Size 0.570 Acres
Acres 0.57
Property Description
Custom built in 2018 this Bauhaus inspired Contemporary combines style and elegance wt today's most coveted amenities. The open floor plan on the main floor features a foyer, large living room wt see-through fireplace to the family rm, dining rm leading to a fabulous chef's kitchen wt large island and custom cabinets, Quartz countertops, 6 burner Wolf gas stove/ double oven, griddle, Subzero fridge, stainless steel appliances,pot filler faucet, wine storage/chiller,and access to a deck overlooking the private backyard. An office & powder room complete the first floor. A custom designed staircase wt iron balusters leads up to the 2nd fl offering a luxurious master suite wt organized walk-in closet, beautiful bath and private deck, 3 family bedrooms, 2 en-suite & the 3rd wt an adjacent bath plus laundry wt cabinetry and sink. The lower level has a recreation/play rm, exercise rm & full bath leading to a covered patio, deck & patio wt fire pit to enjoy year round.
Location
State MA
County Middlesex
Zoning residentia
Direction From Rt 30 or Old Connecticut Path to Rice Road
Rooms
Family Room Flooring - Hardwood, Recessed Lighting
Basement Full, Finished, Walk-Out Access
Primary Bedroom Level Second
Dining Room Flooring - Hardwood, Window(s) - Picture, Recessed Lighting
Kitchen Closet/Cabinets - Custom Built, Flooring - Hardwood, Window(s) - Picture, Balcony / Deck, Countertops - Stone/Granite/Solid, Kitchen Island, Open Floorplan, Recessed Lighting, Stainless Steel Appliances, Pot Filler Faucet, Wine Chiller, Gas Stove, Lighting - Pendant, Crown Molding
Interior
Interior Features Bathroom - Full, Bathroom - Tiled With Shower Stall, Countertops - Stone/Granite/Solid, Recessed Lighting, Bathroom - Half, Home Office, Play Room, Exercise Room, Foyer, Bathroom, Central Vacuum
Heating Forced Air, Radiant, Natural Gas, Hydro Air
Cooling Central Air, Dual
Flooring Tile, Hardwood, Flooring - Hardwood, Flooring - Stone/Ceramic Tile
Fireplaces Number 2
Fireplaces Type Dining Room, Family Room, Living Room
Appliance Range, Dishwasher, Microwave, Refrigerator, Washer, Dryer, Wine Refrigerator, Range Hood, Gas Water Heater, Plumbed For Ice Maker, Utility Connections for Gas Range, Utility Connections for Electric Dryer
Laundry Flooring - Stone/Ceramic Tile, Countertops - Stone/Granite/Solid, Cabinets - Upgraded, Electric Dryer Hookup, Recessed Lighting, Washer Hookup, Second Floor
Basement Type Full, Finished, Walk-Out Access
Exterior
Exterior Feature Rain Gutters, Professional Landscaping, Sprinkler System
Garage Spaces 2.0
Community Features Shopping, Pool, Tennis Court(s), Park, Walk/Jog Trails, Stable(s), Golf, Bike Path, Conservation Area, Highway Access, House of Worship, Private School, Public School
Utilities Available for Gas Range, for Electric Dryer, Washer Hookup, Icemaker Connection
Roof Type Shingle
Total Parking Spaces 6
Garage Yes
Building
Lot Description Wooded
Foundation Concrete Perimeter
Sewer Private Sewer
Water Public
Architectural Style Contemporary
Others
Senior Community false
Read Less Info
Want to know what your home might be worth? Contact us for a FREE valuation!

Our team is ready to help you sell your home for the highest possible price ASAP
Bought with Aditi Jain • Redfin Corp.
Get More Information
Ryan Askew
Sales Associate | License ID: 9578345
Sales Associate License ID: 9578345



