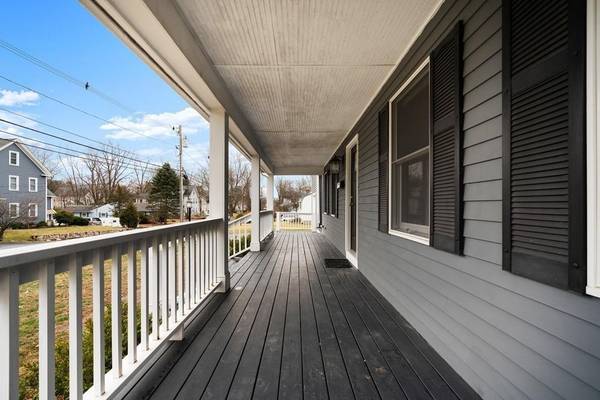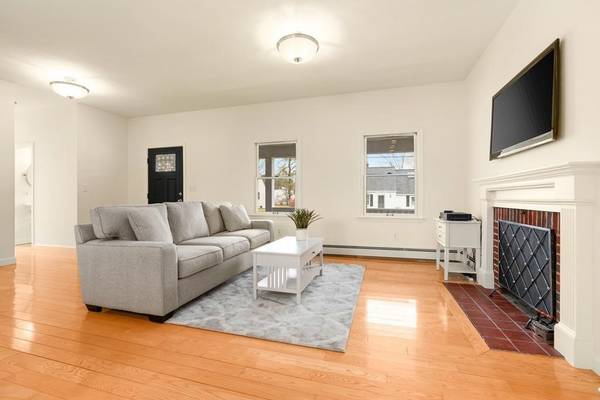For more information regarding the value of a property, please contact us for a free consultation.
Key Details
Sold Price $800,000
Property Type Single Family Home
Sub Type Single Family Residence
Listing Status Sold
Purchase Type For Sale
Square Footage 2,516 sqft
Price per Sqft $317
MLS Listing ID 72640033
Sold Date 06/02/20
Style Colonial
Bedrooms 3
Full Baths 2
Half Baths 1
Year Built 2008
Annual Tax Amount $12,754
Tax Year 2020
Lot Size 0.400 Acres
Acres 0.4
Property Description
Young Custom Colonial with a farmers porch and a contemporary floor plan is sited on a flat .4 acre lot on a dead-end street in a walkable south side location! Built in 2008, this home's highlights include 8 and 9 ft ceilings, an open floor plan, hardwood floors, central air, gas heat and a flat yard. The large kitchen with gas range, s/s appliances, silestone counters and a center island opens to a spacious living room with a fireplace. Enjoy dinner in the dining room and relax on the back deck or patio. Additional 1st floor features include a small office, half bath, mudroom, laundry room and an attached oversize one car garage. The 2nd floor offers 3 bedrooms. Master suite with walk-in closet and bathroom with double sinks & a tiled shower and the two additional bedrooms share a hall bathroom with a tub. Finished LL family room, storage & efficient systems. This freshly painted, move-in ready home is minutes to Middle School, parks, coffee & town beach!
Location
State MA
County Middlesex
Zoning R20
Direction East Plain St to Leary St
Rooms
Family Room Flooring - Wall to Wall Carpet
Basement Partially Finished
Primary Bedroom Level Second
Dining Room Flooring - Hardwood, Lighting - Sconce
Kitchen Flooring - Hardwood, Countertops - Stone/Granite/Solid, Kitchen Island, Open Floorplan, Stainless Steel Appliances, Lighting - Pendant
Interior
Interior Features Mud Room
Heating Electric Baseboard, Natural Gas
Cooling Central Air
Flooring Tile, Hardwood, Flooring - Stone/Ceramic Tile
Fireplaces Number 1
Fireplaces Type Living Room
Appliance Range, Dishwasher, Refrigerator, Washer, Dryer, Utility Connections for Gas Range, Utility Connections for Electric Dryer
Laundry Laundry Closet, Flooring - Stone/Ceramic Tile, Main Level, Washer Hookup, First Floor
Basement Type Partially Finished
Exterior
Exterior Feature Storage
Garage Spaces 1.0
Community Features Shopping, Pool, Tennis Court(s), Walk/Jog Trails, Golf, Bike Path, Conservation Area, Highway Access, Public School
Utilities Available for Gas Range, for Electric Dryer, Washer Hookup
Waterfront Description Beach Front, Lake/Pond, 1/2 to 1 Mile To Beach
Total Parking Spaces 4
Garage Yes
Waterfront Description Beach Front, Lake/Pond, 1/2 to 1 Mile To Beach
Building
Lot Description Level
Foundation Concrete Perimeter
Sewer Private Sewer
Water Public
Architectural Style Colonial
Schools
Elementary Schools Wayland
Middle Schools Wayland
High Schools Wayland
Others
Acceptable Financing Contract
Listing Terms Contract
Read Less Info
Want to know what your home might be worth? Contact us for a FREE valuation!

Our team is ready to help you sell your home for the highest possible price ASAP
Bought with Collin Fishman • Compass
Get More Information
Ryan Askew
Sales Associate | License ID: 9578345
Sales Associate License ID: 9578345



