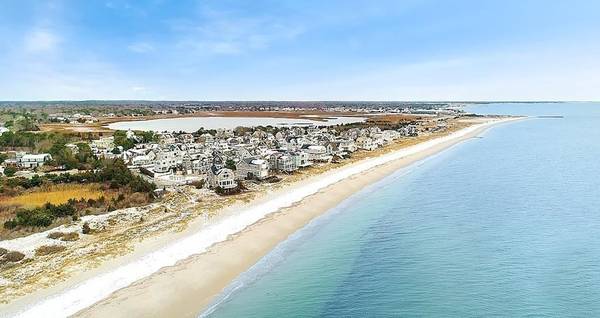For more information regarding the value of a property, please contact us for a free consultation.
Key Details
Sold Price $1,180,000
Property Type Single Family Home
Sub Type Single Family Residence
Listing Status Sold
Purchase Type For Sale
Square Footage 1,753 sqft
Price per Sqft $673
Subdivision Great Island
MLS Listing ID 72604015
Sold Date 06/02/20
Style Cape, Contemporary
Bedrooms 3
Full Baths 3
HOA Fees $220/ann
HOA Y/N true
Year Built 1987
Annual Tax Amount $6,165
Tax Year 2019
Lot Size 6,534 Sqft
Acres 0.15
Property Description
SPECTACULAR home located in desirable Oceanfront Gated Community on Nantucket Sound!Exceptional location doesn't get much better than this premium lot in the highly sought after private waterfront community of Great Island Ocean Club.3 Bedroom,3 Full Bath Turn-Key Home-just steps to sink your toes into the pristine white sandy beach.Fully renovated in 2012 w/sublime millwork-this home shows like new.Enjoy ocean views and sunlight that streams into the open family room,dining room+kitchen designed to offer a perfect space to entertain family+friends.Open the sliders+enjoy ocean breezes on the stone patio-perfect for sipping your morning coffee, barbecue or relaxing.2nd floor Master w/balcony offers more beautiful ocean views. Bedrm 2 also offers balcony+ensuite full bath.First Floor bedrm+Full Bath*1rst fl. laundry.3rd floor bonus room w/balcony+more fantastic ocean views.Attached Garage.Many amenities including 1/4 mile of private south side sandy beach,child's play area&pool+tennis
Location
State MA
County Barnstable
Zoning res
Direction Rte: 28 to South Sea Avenue - left into Great Island Ocean Club
Rooms
Family Room Flooring - Hardwood, French Doors, Open Floorplan, Slider, Archway
Primary Bedroom Level Second
Dining Room Flooring - Hardwood, Deck - Exterior, Open Floorplan, Slider, Archway, Crown Molding
Kitchen Flooring - Hardwood, Dining Area, Countertops - Stone/Granite/Solid, Breakfast Bar / Nook, Cabinets - Upgraded, Deck - Exterior, Slider, Archway, Crown Molding
Interior
Interior Features Slider, Bonus Room
Heating Natural Gas
Cooling Central Air
Flooring Wood, Tile, Flooring - Hardwood
Fireplaces Number 1
Fireplaces Type Family Room
Appliance Range, Dishwasher, Microwave, Refrigerator, Washer, Dryer
Laundry First Floor
Exterior
Exterior Feature Balcony - Exterior, Balcony, Tennis Court(s), Professional Landscaping, Outdoor Shower, Stone Wall, Other
Garage Spaces 1.0
Pool In Ground
Community Features Public Transportation, Shopping, Pool, Tennis Court(s), Park, Walk/Jog Trails, Golf, Bike Path, Conservation Area, Highway Access, Marina
Waterfront Description Beach Front, 0 to 1/10 Mile To Beach, Beach Ownership(Association)
View Y/N Yes
View Scenic View(s)
Roof Type Shingle
Total Parking Spaces 4
Garage Yes
Private Pool true
Waterfront Description Beach Front, 0 to 1/10 Mile To Beach, Beach Ownership(Association)
Building
Lot Description Corner Lot, Level
Foundation Concrete Perimeter
Sewer Private Sewer
Water Public
Read Less Info
Want to know what your home might be worth? Contact us for a FREE valuation!

Our team is ready to help you sell your home for the highest possible price ASAP
Bought with Christopher Scangas • Coco, Early & Associates The Andovers
Get More Information
Ryan Askew
Sales Associate | License ID: 9578345
Sales Associate License ID: 9578345



