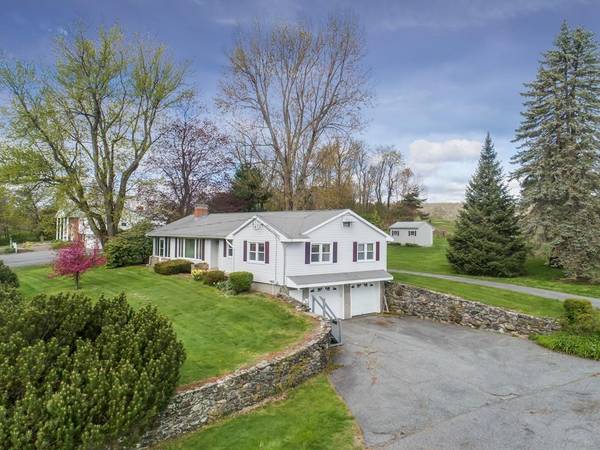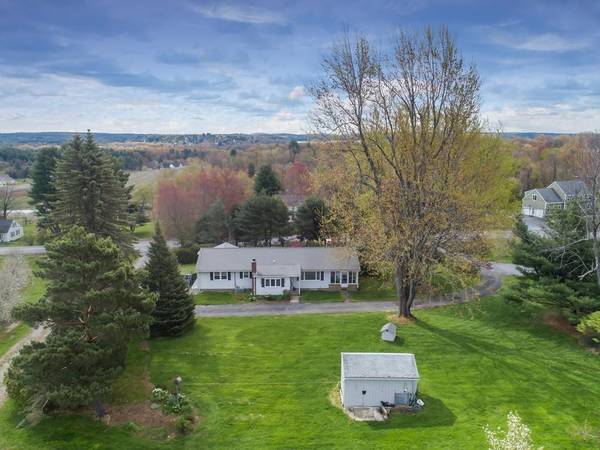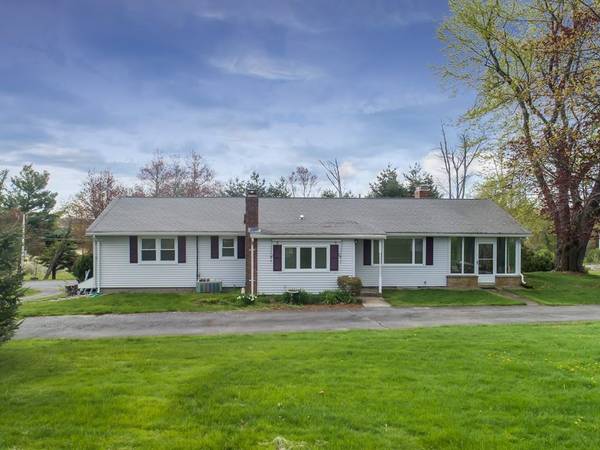For more information regarding the value of a property, please contact us for a free consultation.
Key Details
Sold Price $329,900
Property Type Single Family Home
Sub Type Single Family Residence
Listing Status Sold
Purchase Type For Sale
Square Footage 1,478 sqft
Price per Sqft $223
MLS Listing ID 72656566
Sold Date 06/05/20
Style Ranch
Bedrooms 3
Full Baths 2
Year Built 1950
Annual Tax Amount $4,407
Tax Year 2019
Lot Size 1.000 Acres
Acres 1.0
Property Description
Looking for your private oasis in Sterling under $350K? This home surrounded by apple orchards, lovingly maintained grounds with views, fruit trees&perennials galore provides an amazingly private tranquil setting. Home has had many large ticket top quality items updated {newer siding, roof, central air, heating system w/ super store hot water, 200 amp circuit breakers, jeldwen windows doors & fully enclosed sun patio. Generator ready w/generator ! Fully applianced including washer/dryer. Loaded w/ hardwood floors throughout ( under carpet!) large fireplaced living room w/ oversized picture windows, gorgeous three season sunroom,abundance of storage and large closets, cedar closet. Finished basement as tool work area is heated w/ full bath. Large oversized two car garage. Move in & update cosmetics your way! Home is being sold as is. Home has failed title 5 with new septic design & quote in hand. CASH or rehab loan for septic only no conventional. Being sold as is.
Location
State MA
County Worcester
Zoning res
Direction Across from Meadow Brook Orchards and just down the road from Rota Springs Farm
Rooms
Basement Full, Finished, Walk-Out Access, Interior Entry, Garage Access
Dining Room Flooring - Hardwood, Flooring - Wall to Wall Carpet
Kitchen Flooring - Vinyl
Interior
Heating Baseboard, Oil
Cooling Central Air, Whole House Fan
Flooring Wood, Vinyl, Carpet
Fireplaces Number 1
Fireplaces Type Living Room
Appliance Range, Dishwasher, Refrigerator, Washer, Dryer, Oil Water Heater, Utility Connections for Electric Range, Utility Connections for Electric Dryer
Laundry Electric Dryer Hookup, Washer Hookup
Basement Type Full, Finished, Walk-Out Access, Interior Entry, Garage Access
Exterior
Exterior Feature Storage, Fruit Trees, Garden, Stone Wall
Garage Spaces 2.0
Community Features Shopping, Park, Walk/Jog Trails, Stable(s), Golf, Medical Facility, Laundromat, Bike Path, Conservation Area, Highway Access, House of Worship, Private School, Public School, Other
Utilities Available for Electric Range, for Electric Dryer
Waterfront Description Beach Front, Lake/Pond, 1 to 2 Mile To Beach, Beach Ownership(Public)
Roof Type Shingle
Total Parking Spaces 4
Garage Yes
Waterfront Description Beach Front, Lake/Pond, 1 to 2 Mile To Beach, Beach Ownership(Public)
Building
Lot Description Easements, Cleared, Sloped
Foundation Concrete Perimeter
Sewer Private Sewer
Water Public
Schools
Elementary Schools Houghton
Middle Schools Chocksett
High Schools Wachusett Reg.
Others
Senior Community false
Read Less Info
Want to know what your home might be worth? Contact us for a FREE valuation!

Our team is ready to help you sell your home for the highest possible price ASAP
Bought with Sarah Carroll • Coldwell Banker Residential Brokerage - Brookline
Get More Information
Ryan Askew
Sales Associate | License ID: 9578345
Sales Associate License ID: 9578345



