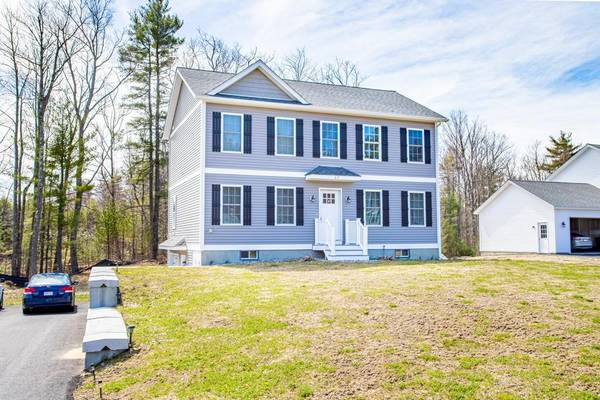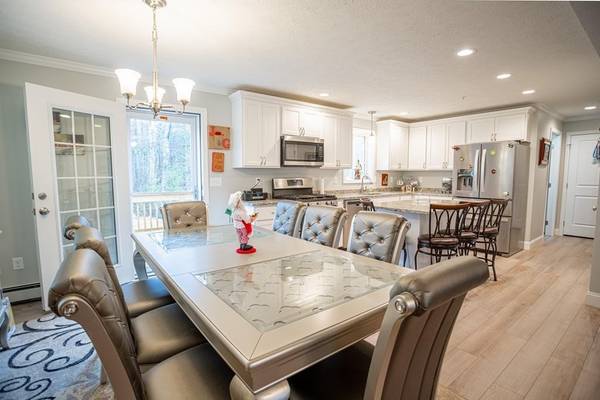For more information regarding the value of a property, please contact us for a free consultation.
Key Details
Sold Price $303,000
Property Type Single Family Home
Sub Type Single Family Residence
Listing Status Sold
Purchase Type For Sale
Square Footage 1,768 sqft
Price per Sqft $171
MLS Listing ID 72643716
Sold Date 06/05/20
Style Colonial
Bedrooms 3
Full Baths 2
Half Baths 1
Year Built 2019
Annual Tax Amount $3,974
Tax Year 2020
Lot Size 0.700 Acres
Acres 0.7
Property Description
One year old custom built Colonial home with three bedroom, 2 3/4 bath and open concept. Located in a quiet cul-de-sac neighborhood with great commuter access. The kitchen has granite countertops, island and breakfast area facing the deck and open backyard with a pond in the rear of the property. Master bedroom is spacious with a walk-in closet and bath that includes his and her sinks. Remain close to nature with Recreational Trail for biking, dog walking, jogging and close proximity to Mt. Wachusett Community College, Heywood Hospital golf course and YMCA. Right off Rt 140, connect to Rt. 2, 12 or 202.
Location
State MA
County Worcester
Direction Rt 140 to Madison Ave, GPS
Rooms
Basement Full, Partially Finished, Interior Entry, Garage Access, Radon Remediation System, Concrete
Primary Bedroom Level Second
Dining Room Flooring - Laminate
Kitchen Flooring - Laminate, Pantry, Countertops - Stone/Granite/Solid, Kitchen Island, Breakfast Bar / Nook, Exterior Access, Open Floorplan, Gas Stove, Lighting - Overhead
Interior
Interior Features Slider, Lighting - Overhead, Living/Dining Rm Combo, Finish - Sheetrock, Internet Available - Satellite
Heating Baseboard, Natural Gas
Cooling None
Flooring Tile, Carpet, Laminate, Flooring - Hardwood
Appliance Range, Dishwasher, Microwave, Refrigerator, Propane Water Heater, Plumbed For Ice Maker, Utility Connections for Gas Range, Utility Connections for Gas Dryer
Laundry Flooring - Stone/Ceramic Tile, Electric Dryer Hookup, Gas Dryer Hookup, Washer Hookup, Lighting - Overhead, First Floor
Basement Type Full, Partially Finished, Interior Entry, Garage Access, Radon Remediation System, Concrete
Exterior
Exterior Feature Sprinkler System
Garage Spaces 1.0
Community Features Walk/Jog Trails, Golf, Medical Facility, Bike Path, Highway Access
Utilities Available for Gas Range, for Gas Dryer, Washer Hookup, Icemaker Connection
Roof Type Shingle
Total Parking Spaces 4
Garage Yes
Building
Lot Description Wooded, Cleared, Gentle Sloping, Level
Foundation Concrete Perimeter
Sewer Private Sewer
Water Private
Architectural Style Colonial
Others
Senior Community false
Acceptable Financing Contract
Listing Terms Contract
Read Less Info
Want to know what your home might be worth? Contact us for a FREE valuation!

Our team is ready to help you sell your home for the highest possible price ASAP
Bought with Tina Landry • Keller Williams Realty North Central
Get More Information
Ryan Askew
Sales Associate | License ID: 9578345
Sales Associate License ID: 9578345



