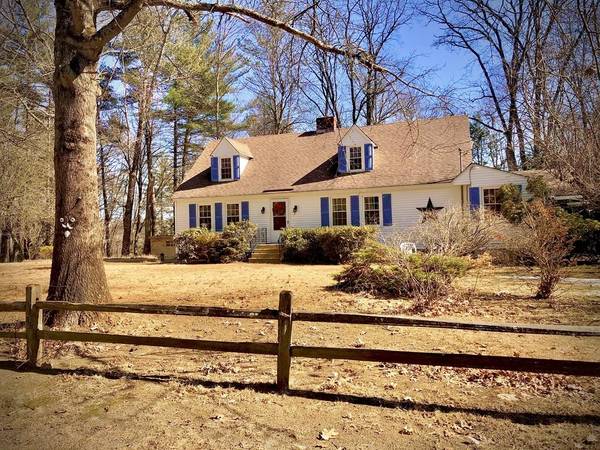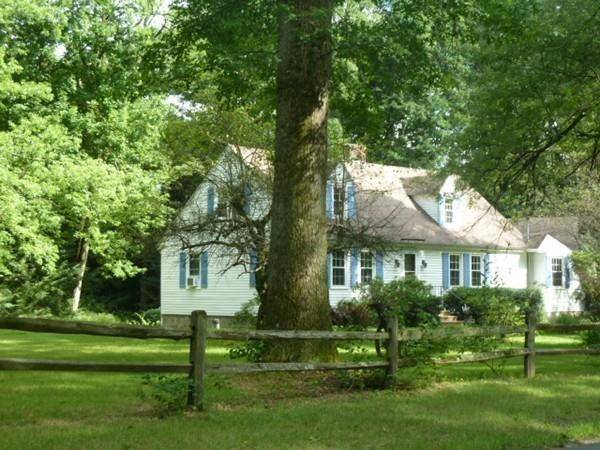For more information regarding the value of a property, please contact us for a free consultation.
Key Details
Sold Price $278,000
Property Type Single Family Home
Sub Type Single Family Residence
Listing Status Sold
Purchase Type For Sale
Square Footage 2,252 sqft
Price per Sqft $123
Subdivision Area Of Nice Homes On Short Side Road
MLS Listing ID 72544933
Sold Date 04/29/20
Style Cape
Bedrooms 4
Full Baths 2
HOA Y/N false
Year Built 1954
Annual Tax Amount $4,289
Tax Year 2019
Lot Size 1.800 Acres
Acres 1.8
Property Description
Wonderful Cape style home situated on 1.8 acres corner lot. 4 bedrooms 2 full baths bonus all season sun room with Jotul propane stove, living room with double built-in wall units & working fireplace. Hardwood floors in all rooms except office & sun room. Nice dining room w/views to your back yard. Kitchen offers huge amount of custom storage cabinets, 2 wall ovens, jen air cook top, small eating area for casual dining. Second Fl offers 2 large bedrooms, full bath & an office, studio, craft space. Nice bonus room. Full basement with laundry interior & exterior access walkout. 2 car over size garage with attached mud room. Many more updates since the open house. Lots of painting has been completed, new storm door, new gutters, driveway recently re-coated and sealed. Well worth a look . Motivated seller. Take a look fall in love and make an offer. Call for a private showing.
Location
State MA
County Franklin
Area Mount Hermon
Zoning RA
Direction Rt 10 towards Bernardston from Nfld Ctr. 2nd Right after Ct river Bridge 1st house on right.
Rooms
Basement Full, Interior Entry, Bulkhead, Concrete
Primary Bedroom Level Main
Dining Room Flooring - Wood
Kitchen Flooring - Wood, Window(s) - Picture, Dining Area, Pantry, Kitchen Island, Country Kitchen
Interior
Interior Features Sun Room, Office, Internet Available - Broadband
Heating Baseboard, Hot Water, Oil, Propane
Cooling Window Unit(s)
Flooring Wood, Vinyl, Carpet, Flooring - Wall to Wall Carpet
Fireplaces Number 1
Fireplaces Type Living Room
Appliance Oven, Countertop Range, Refrigerator, Propane Water Heater, Tank Water Heater, Utility Connections for Gas Range
Laundry Electric Dryer Hookup, In Basement, Washer Hookup
Basement Type Full, Interior Entry, Bulkhead, Concrete
Exterior
Exterior Feature Rain Gutters, Garden, Horses Permitted
Garage Spaces 2.0
Community Features Tennis Court(s), Walk/Jog Trails, Stable(s), Golf, Laundromat, Highway Access, House of Worship, Private School, Public School
Utilities Available for Gas Range, Washer Hookup
View Y/N Yes
View Scenic View(s)
Roof Type Shingle
Total Parking Spaces 6
Garage Yes
Building
Lot Description Corner Lot, Wooded, Sloped
Foundation Block
Sewer Private Sewer
Water Private
Architectural Style Cape
Schools
Elementary Schools Northfield
Middle Schools Pvrs
High Schools Pvrs
Others
Senior Community false
Acceptable Financing Contract
Listing Terms Contract
Read Less Info
Want to know what your home might be worth? Contact us for a FREE valuation!

Our team is ready to help you sell your home for the highest possible price ASAP
Bought with Susanne Newman • Bean Group
Get More Information
Ryan Askew
Sales Associate | License ID: 9578345
Sales Associate License ID: 9578345



