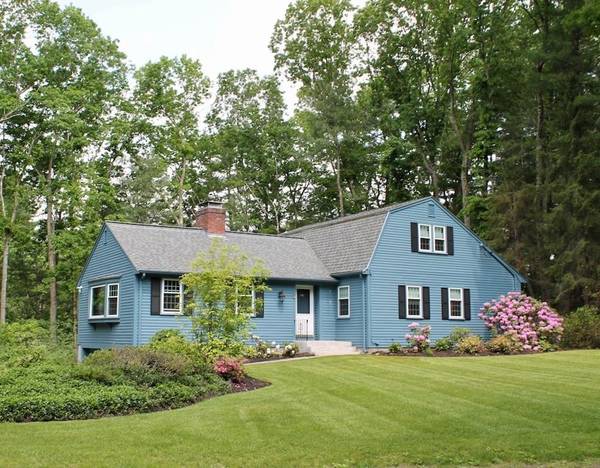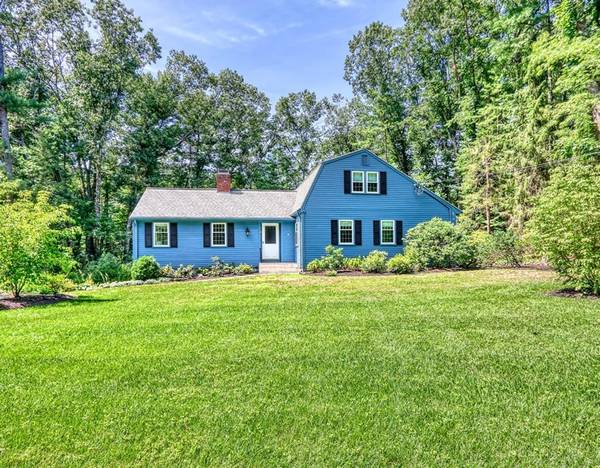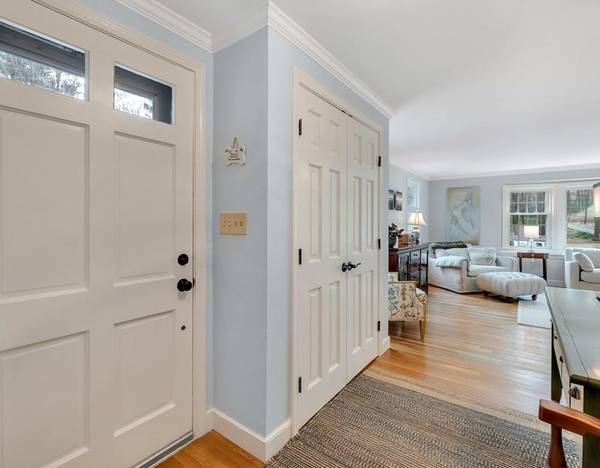For more information regarding the value of a property, please contact us for a free consultation.
Key Details
Sold Price $850,000
Property Type Single Family Home
Sub Type Single Family Residence
Listing Status Sold
Purchase Type For Sale
Square Footage 2,649 sqft
Price per Sqft $320
MLS Listing ID 72631826
Sold Date 05/20/20
Style Cape
Bedrooms 4
Full Baths 2
HOA Y/N false
Year Built 1962
Annual Tax Amount $13,725
Tax Year 2020
Lot Size 1.080 Acres
Acres 1.08
Property Description
Buyer's financing denied. Renovated expanded Cape on a peaceful cul-de-sac in a sought-after North Wayland neighborhood. Elegant living room with granite surround fireplace, wall of custom built-ins and a sunny bay window opens to an intimate dining room. Open-concept kitchen with white cabinetry, granite, stainless steel appliances and a warm maple-topped island with seating. Adjoining family room with bay window provides access to a relaxing three-season porch. Enjoy serene views of the private, fenced rear yard and conservation land beyond. A tiled bath and two bedrooms complete the first level. The second floor offers two bedrooms and another newly renovated bathroom. The lower level features an expansive recreation room with exterior access, a large storage room and a mudroom with walls of built-ins leading to a two-car garage with extra storage. The interior is freshly painted in a tranquil palette and offers hardwood floors throughout. Nothing to do but move in and unpack.
Location
State MA
County Middlesex
Zoning R40
Direction Concord Road to Hickory Hill
Rooms
Family Room Flooring - Hardwood, Window(s) - Bay/Bow/Box
Basement Full, Partially Finished, Walk-Out Access, Interior Entry, Garage Access
Primary Bedroom Level First
Dining Room Flooring - Hardwood
Kitchen Flooring - Hardwood, Countertops - Stone/Granite/Solid, Kitchen Island, Open Floorplan, Recessed Lighting
Interior
Interior Features Closet, Closet/Cabinets - Custom Built, Recessed Lighting, Ceiling Fan(s), Game Room, Mud Room, Sun Room
Heating Baseboard, Radiant, Natural Gas
Cooling Window Unit(s)
Flooring Tile, Laminate, Hardwood, Flooring - Laminate
Fireplaces Number 1
Fireplaces Type Living Room
Appliance Range, Dishwasher, Microwave, Refrigerator, Water Treatment, Gas Water Heater, Plumbed For Ice Maker, Utility Connections for Gas Range, Utility Connections for Gas Oven, Utility Connections for Gas Dryer
Laundry In Basement, Washer Hookup
Basement Type Full, Partially Finished, Walk-Out Access, Interior Entry, Garage Access
Exterior
Exterior Feature Rain Gutters, Professional Landscaping
Garage Spaces 2.0
Fence Fenced/Enclosed, Fenced
Community Features Public Transportation, Shopping, Pool, Tennis Court(s), Golf, Conservation Area, Public School
Utilities Available for Gas Range, for Gas Oven, for Gas Dryer, Washer Hookup, Icemaker Connection
Roof Type Shingle
Total Parking Spaces 6
Garage Yes
Building
Lot Description Easements
Foundation Concrete Perimeter
Sewer Private Sewer
Water Public
Architectural Style Cape
Schools
Elementary Schools Claypit
Middle Schools Wayland Middle
High Schools Wayland High
Others
Senior Community false
Read Less Info
Want to know what your home might be worth? Contact us for a FREE valuation!

Our team is ready to help you sell your home for the highest possible price ASAP
Bought with Norma Currie • Coldwell Banker Residential Brokerage - Lexington
Get More Information
Ryan Askew
Sales Associate | License ID: 9578345
Sales Associate License ID: 9578345



