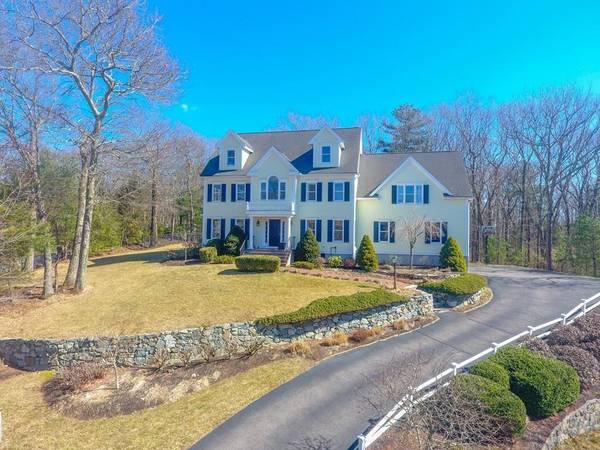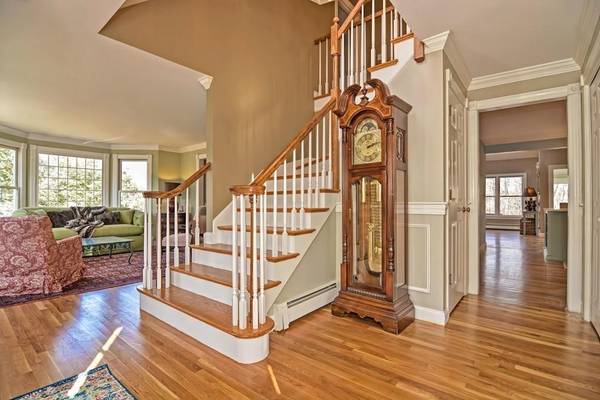For more information regarding the value of a property, please contact us for a free consultation.
Key Details
Sold Price $1,050,000
Property Type Single Family Home
Sub Type Single Family Residence
Listing Status Sold
Purchase Type For Sale
Square Footage 4,738 sqft
Price per Sqft $221
Subdivision Pine Needle Park ~ Flintlocke, Green & In-Between
MLS Listing ID 72629048
Sold Date 05/20/20
Style Colonial
Bedrooms 5
Full Baths 2
Half Baths 1
Year Built 1997
Annual Tax Amount $18,841
Tax Year 2020
Lot Size 1.670 Acres
Acres 1.67
Property Description
This impressive, well-appointed custom colonial overlooks the cul-de-sac in one of the most sought-after walkable neighborhoods in town! Boasting stone walls, an expansive patio, fire pit & heated salt water pool, the lot abuts Rocky Woods and is close to the park & downtown. A sun-filled open floor plan, spacious rooms, newly refinished hardwood floors, fine millwork & gorgeous built-ins differentiate this home. Oversize bay windows illuminate the dining & living rooms, while bookshelves line the office.The remodeled kitchen features a contrasting island w/seating, breakfast room, walk-in pantry, new counters & appliances incl double ovens & a gas range. A stone fireplace, media wall w/speakers & bar w/wine cooler make this beautiful room ideal for entertaining~french doors lead to the screened porch and outdoor living space. 5 large bedrooms offer custom closets/cabinetry and a new designer tile shower enhances the master retreat! Finished LL game room, mudroom w/cabinets Fabulous!
Location
State MA
County Norfolk
Zoning RT
Direction Upper Green on the Cul-de-Sac ~ abutting Rocky Woods Trail System & Approx 1 Mile to Downtown Area
Rooms
Family Room Skylight, Ceiling Fan(s), Vaulted Ceiling(s), Closet/Cabinets - Custom Built, Flooring - Hardwood, French Doors, Open Floorplan, Recessed Lighting
Basement Full, Partially Finished, Interior Entry, Bulkhead, Radon Remediation System
Primary Bedroom Level Second
Dining Room Flooring - Hardwood, Window(s) - Bay/Bow/Box, Open Floorplan, Wainscoting, Crown Molding
Kitchen Vaulted Ceiling(s), Flooring - Hardwood, Dining Area, Pantry, Countertops - Stone/Granite/Solid, Kitchen Island, Exterior Access, Open Floorplan, Slider, Stainless Steel Appliances, Gas Stove
Interior
Interior Features Closet/Cabinets - Custom Built, Crown Molding, Closet, Beadboard, Wainscoting, Ceiling Fan(s), Closet - Walk-in, Recessed Lighting, Home Office, Mud Room, Foyer, Sun Room, Play Room, Wired for Sound, High Speed Internet, Other
Heating Baseboard, Natural Gas
Cooling Central Air
Flooring Tile, Carpet, Hardwood, Flooring - Hardwood, Flooring - Stone/Ceramic Tile, Flooring - Wall to Wall Carpet
Fireplaces Number 1
Fireplaces Type Family Room
Appliance Range, Oven, Dishwasher, Disposal, Refrigerator, Wine Refrigerator, Gas Water Heater, Tank Water Heater, Plumbed For Ice Maker, Utility Connections for Gas Range, Utility Connections for Electric Oven, Utility Connections for Electric Dryer
Laundry Closet - Linen, Flooring - Stone/Ceramic Tile, Electric Dryer Hookup, Washer Hookup, Second Floor
Basement Type Full, Partially Finished, Interior Entry, Bulkhead, Radon Remediation System
Exterior
Exterior Feature Rain Gutters, Professional Landscaping, Sprinkler System, Stone Wall
Garage Spaces 2.0
Fence Fenced/Enclosed, Fenced, Invisible
Pool Pool - Inground Heated
Community Features Shopping, Pool, Tennis Court(s), Park, Walk/Jog Trails, Stable(s), Conservation Area, House of Worship, Private School, Public School
Utilities Available for Gas Range, for Electric Oven, for Electric Dryer, Washer Hookup, Icemaker Connection
Waterfront Description Beach Front, Lake/Pond, 3/10 to 1/2 Mile To Beach, Beach Ownership(Public)
Roof Type Shingle
Total Parking Spaces 3
Garage Yes
Private Pool true
Waterfront Description Beach Front, Lake/Pond, 3/10 to 1/2 Mile To Beach, Beach Ownership(Public)
Building
Lot Description Cul-De-Sac, Wooded, Other
Foundation Concrete Perimeter
Sewer Public Sewer
Water Public
Architectural Style Colonial
Schools
Elementary Schools Mem/Dale/Wheel
Middle Schools Blake
High Schools Medfield
Others
Acceptable Financing Contract
Listing Terms Contract
Read Less Info
Want to know what your home might be worth? Contact us for a FREE valuation!

Our team is ready to help you sell your home for the highest possible price ASAP
Bought with Femion D. Mezini • Buyers Brokers Only, LLC
Get More Information
Ryan Askew
Sales Associate | License ID: 9578345
Sales Associate License ID: 9578345



