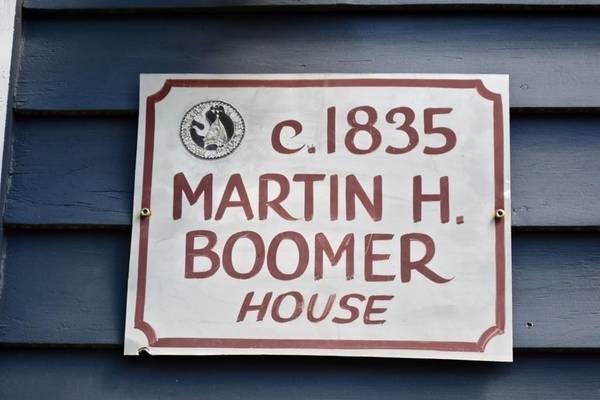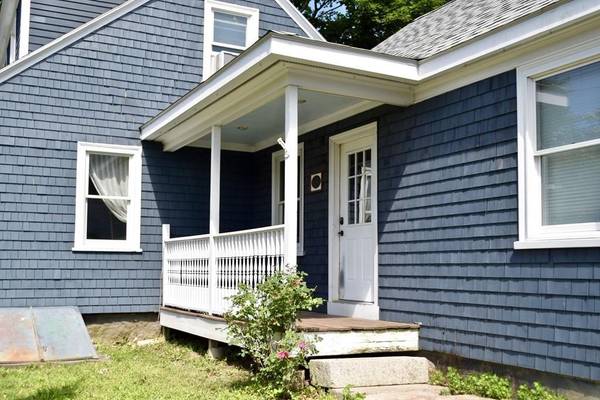For more information regarding the value of a property, please contact us for a free consultation.
Key Details
Sold Price $310,000
Property Type Single Family Home
Sub Type Single Family Residence
Listing Status Sold
Purchase Type For Sale
Square Footage 1,898 sqft
Price per Sqft $163
Subdivision Highlands
MLS Listing ID 72624100
Sold Date 05/15/20
Style Cape
Bedrooms 3
Full Baths 2
Half Baths 1
HOA Y/N false
Year Built 1836
Annual Tax Amount $3,304
Tax Year 2019
Lot Size 0.280 Acres
Acres 0.28
Property Description
Large cape located in the Highlands area with off street parking. The 1836 Historic Martin H Boomer house has all the modern living amenities along with the character of an historic home. Living room has vaulted ceiling with skylights, 2 sliders to the back yard and is open to the kitchen. The master suite has a bath with Jacuzzi and seperate shower. The updated kitchen has granite counter tops and cherry cabinets. A lovely, bright dining room with beautiful fireplace (complete with historic bread oven) and original floors. There is a 2nd living room on the first floor with a fireplace and sliding doors out to the 2 patios, koi pond and very large fenced in yard. Upstairs is in the historic section of the home with 2 bedrooms, all new windows, original wide plank floors, and a modern bathroom with tub and shower.
Location
State MA
County Bristol
Zoning S
Direction President Avenue exit off Route 24, take rotary to Eastern Avenue. Take 1st right at light to 836
Rooms
Basement Full, Interior Entry, Bulkhead, Concrete
Interior
Interior Features Finish - Sheetrock, Wired for Sound
Heating Baseboard, Radiant, Natural Gas
Cooling None
Flooring Tile, Hardwood
Fireplaces Number 2
Appliance Range, Dishwasher, Refrigerator, ENERGY STAR Qualified Dryer, ENERGY STAR Qualified Washer, Gas Water Heater, Utility Connections for Gas Range, Utility Connections for Gas Oven, Utility Connections for Electric Dryer
Laundry Washer Hookup
Basement Type Full, Interior Entry, Bulkhead, Concrete
Exterior
Exterior Feature Garden
Fence Fenced/Enclosed, Fenced
Community Features Public Transportation, Shopping, Park, Medical Facility, Laundromat, Bike Path, Highway Access, House of Worship, Private School, Public School, Sidewalks
Utilities Available for Gas Range, for Gas Oven, for Electric Dryer, Washer Hookup
Roof Type Shingle
Total Parking Spaces 6
Garage No
Building
Lot Description Level
Foundation Concrete Perimeter, Stone
Sewer Public Sewer
Water Public
Others
Senior Community false
Read Less Info
Want to know what your home might be worth? Contact us for a FREE valuation!

Our team is ready to help you sell your home for the highest possible price ASAP
Bought with Non Member • Non Member Office
Get More Information
Ryan Askew
Sales Associate | License ID: 9578345
Sales Associate License ID: 9578345



