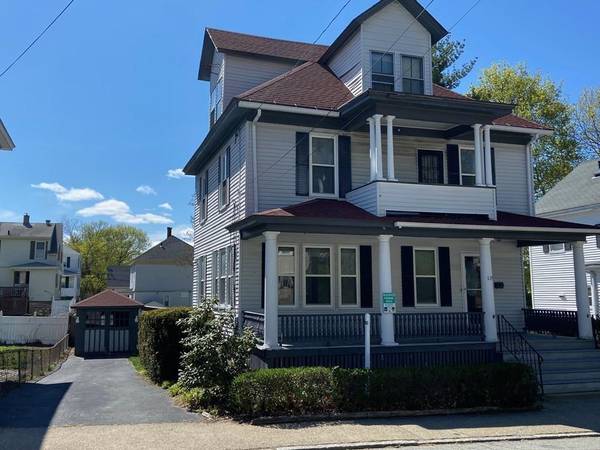For more information regarding the value of a property, please contact us for a free consultation.
Key Details
Sold Price $349,900
Property Type Single Family Home
Sub Type Single Family Residence
Listing Status Sold
Purchase Type For Sale
Square Footage 1,518 sqft
Price per Sqft $230
Subdivision Highlands
MLS Listing ID 72651950
Sold Date 05/28/20
Style Colonial, Colonial Revival
Bedrooms 4
Full Baths 1
Half Baths 1
HOA Y/N false
Year Built 1919
Annual Tax Amount $3,636
Tax Year 2019
Lot Size 4,791 Sqft
Acres 0.11
Property Description
Welcome home to this beautiful, charming American Four Square Colonial located in the Highlands of Lowell. This home consists of 8 rms, 4 bedrms and 1.5 baths. The Lovely Living rm/ den combo is separated by columns, A bright formal dining rm opens to a large eat in kitchen with access to the rear deck overlooking a private backyard and garage. Wall to wall carpeting over wood floors throughout. Lots of large windows help to make this a very bright and cheerful home. Front farmers porch and 2nd level covered balcony add to the character of this classic New England home. Large open walk up attic is suitable for future expansion if desired. Some of the Improvements to this home include; newer roof, windows, hot water heater, heating system and deck work, Don't miss this one!! A beautiful home with a great location!!! All offers to be considered Sunday 8pm May 10th Covid 19 virus rules require masks and gloves for all showings.
Location
State MA
County Middlesex
Area Highlands
Zoning S2002
Direction GPS
Rooms
Basement Full, Partially Finished, Walk-Out Access, Interior Entry, Concrete
Primary Bedroom Level Second
Dining Room Flooring - Wall to Wall Carpet
Kitchen Flooring - Vinyl, Dining Area, Deck - Exterior, Exterior Access
Interior
Interior Features Den, High Speed Internet
Heating Central, Steam, Natural Gas
Cooling Window Unit(s), None
Flooring Wood, Carpet, Flooring - Wall to Wall Carpet
Appliance Range, Refrigerator, Washer, Dryer, Gas Water Heater
Laundry In Basement
Basement Type Full, Partially Finished, Walk-Out Access, Interior Entry, Concrete
Exterior
Exterior Feature Rain Gutters
Garage Spaces 1.0
Community Features Public Transportation, Shopping, Park, Golf, Medical Facility, Laundromat, Highway Access, House of Worship, Sidewalks
Roof Type Shingle
Total Parking Spaces 4
Garage Yes
Building
Foundation Concrete Perimeter, Block
Sewer Public Sewer
Water Public
Architectural Style Colonial, Colonial Revival
Others
Senior Community false
Acceptable Financing Contract
Listing Terms Contract
Read Less Info
Want to know what your home might be worth? Contact us for a FREE valuation!

Our team is ready to help you sell your home for the highest possible price ASAP
Bought with Borath L. Men • Homeplace Realty, Inc.
Get More Information
Ryan Askew
Sales Associate | License ID: 9578345
Sales Associate License ID: 9578345



