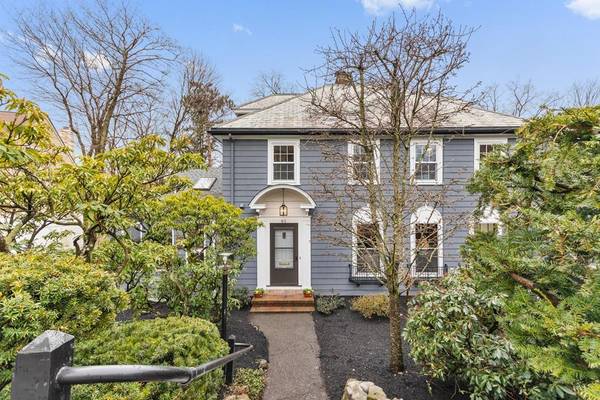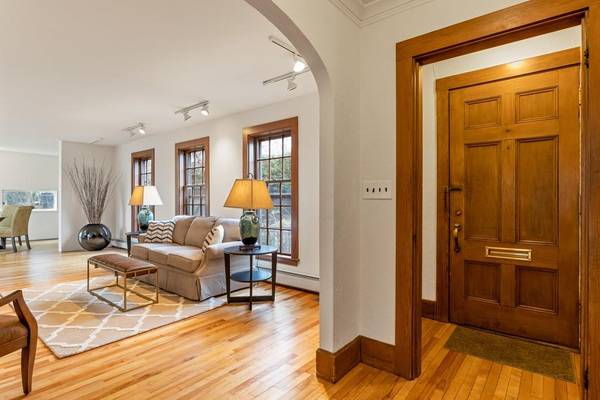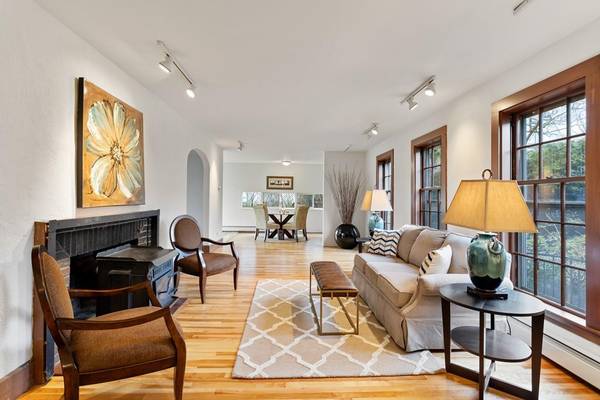For more information regarding the value of a property, please contact us for a free consultation.
Key Details
Sold Price $1,150,000
Property Type Single Family Home
Sub Type Single Family Residence
Listing Status Sold
Purchase Type For Sale
Square Footage 2,849 sqft
Price per Sqft $403
Subdivision Farlow Hill
MLS Listing ID 72637162
Sold Date 05/26/20
Style Colonial
Bedrooms 4
Full Baths 3
Half Baths 1
Year Built 1930
Annual Tax Amount $12,664
Tax Year 2020
Lot Size 9,583 Sqft
Acres 0.22
Property Description
Don't miss this stately slate roofed classic 4 bedroom 3 1/2 bath Colonial located atop Farlow Hill with great views of Newton Commonwealth CC! This newly refreshed gem of a home is perfect for anyone that wants to live in a less travelled neighborhood yet is close to everything that Newton offers! From the moment you walk into the spacious fireplaced living room/ family room, open kitchen and lovely dining room, you'll know this will be your home for many years to come! This home includes an exciting floor plan that includes a huge sunroom/ studio, Home office with separate entrance and a lovely deck that overlooks the golf course. Bonus! Oversized master suite, au pair space on 3rd floor and more!
Location
State MA
County Middlesex
Area Newton Corner
Zoning 3A
Direction Off Farlow Rd
Rooms
Family Room Flooring - Hardwood, Window(s) - Picture
Basement Full, Walk-Out Access, Interior Entry, Concrete
Primary Bedroom Level Second
Dining Room Closet/Cabinets - Custom Built, Flooring - Hardwood
Kitchen Flooring - Hardwood, Dining Area, Countertops - Stone/Granite/Solid, Deck - Exterior, Exterior Access, Recessed Lighting, Slider
Interior
Interior Features Cathedral Ceiling(s), Bathroom - Half, Ceiling - Cathedral, Open Floor Plan, Sun Room, Home Office-Separate Entry
Heating Baseboard, Radiant, Natural Gas
Cooling Central Air
Flooring Tile, Hardwood, Flooring - Wood, Flooring - Wall to Wall Carpet
Fireplaces Number 1
Fireplaces Type Living Room
Appliance Range, Dishwasher, Refrigerator, Washer, Dryer, Gas Water Heater, Tank Water Heater, Utility Connections for Gas Range, Utility Connections for Gas Oven, Utility Connections for Electric Dryer
Laundry In Basement, Washer Hookup
Basement Type Full, Walk-Out Access, Interior Entry, Concrete
Exterior
Community Features Public Transportation, Shopping, Golf, Public School
Utilities Available for Gas Range, for Gas Oven, for Electric Dryer, Washer Hookup
Roof Type Shingle, Slate
Total Parking Spaces 2
Garage No
Building
Lot Description Gentle Sloping
Foundation Concrete Perimeter
Sewer Public Sewer
Water Public
Architectural Style Colonial
Schools
Elementary Schools Underwood/ Ward
Middle Schools Bigelow
High Schools Nnhs
Others
Acceptable Financing Contract
Listing Terms Contract
Read Less Info
Want to know what your home might be worth? Contact us for a FREE valuation!

Our team is ready to help you sell your home for the highest possible price ASAP
Bought with Valerie Beaver • Unlimited Sotheby's International Realty
Get More Information
Ryan Askew
Sales Associate | License ID: 9578345
Sales Associate License ID: 9578345



