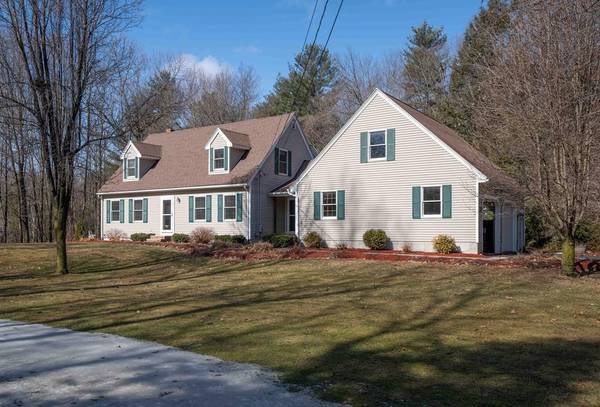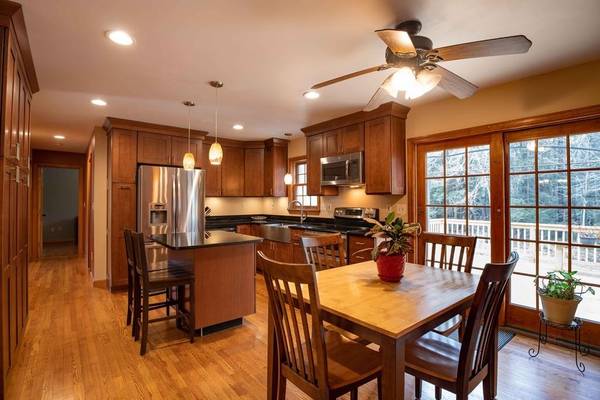For more information regarding the value of a property, please contact us for a free consultation.
Key Details
Sold Price $396,000
Property Type Single Family Home
Sub Type Single Family Residence
Listing Status Sold
Purchase Type For Sale
Square Footage 2,146 sqft
Price per Sqft $184
MLS Listing ID 72627969
Sold Date 04/21/20
Style Cape
Bedrooms 4
Full Baths 2
HOA Y/N false
Year Built 1995
Annual Tax Amount $4,719
Tax Year 2019
Lot Size 7.010 Acres
Acres 7.01
Property Description
You'll surely appreciate the care and attention that's been paid to the maintenance and updating of this spacious Cape. At over 2000 square feet, you'll find 3 bedrooms on the 2nd floor, including a large master with walk in closet, plus a versatile 4th bedroom or den on the 1st floor. The large, open kitchen has been updated from top to bottom, with beautiful cherry cabinetry selected with storage in mind. Beautiful hardwood floors have been installed throughout the entire home. The oversized garage has it's own 100 amp electrical service, offering plenty of functionality for a hobbyist's workshop, and there's even more room for equipment in the barn style shed. Egypt Rd offers the feel of out of town living, yet minutes from commuting routes and conveniences. All this and more, just in time for you to join the hummingbirds on the newly built deck, surrounded by easy to maintain perennials!
Location
State MA
County Franklin
Zoning R
Direction Accessible via Route 5 or Long Plain Road
Rooms
Family Room Closet, Flooring - Hardwood
Basement Full, Interior Entry, Bulkhead, Concrete, Unfinished
Primary Bedroom Level Second
Dining Room Flooring - Hardwood
Kitchen Flooring - Hardwood, Dining Area, Pantry, Countertops - Stone/Granite/Solid, Kitchen Island, Cabinets - Upgraded, Deck - Exterior, Exterior Access, Open Floorplan, Recessed Lighting, Remodeled, Slider, Stainless Steel Appliances
Interior
Interior Features Walk-In Closet(s), Mud Room
Heating Baseboard, Oil
Cooling Window Unit(s)
Flooring Tile, Vinyl, Hardwood, Flooring - Stone/Ceramic Tile
Appliance Range, Dishwasher, Microwave, Refrigerator, Washer, Dryer, Oil Water Heater, Plumbed For Ice Maker, Utility Connections for Electric Range, Utility Connections for Electric Oven, Utility Connections for Electric Dryer
Laundry First Floor, Washer Hookup
Basement Type Full, Interior Entry, Bulkhead, Concrete, Unfinished
Exterior
Exterior Feature Rain Gutters, Storage
Garage Spaces 2.0
Utilities Available for Electric Range, for Electric Oven, for Electric Dryer, Washer Hookup, Icemaker Connection
Roof Type Shingle
Total Parking Spaces 4
Garage Yes
Building
Lot Description Wooded, Cleared
Foundation Concrete Perimeter
Sewer Private Sewer
Water Public
Architectural Style Cape
Schools
Elementary Schools Whatley
Middle Schools Fronteir
High Schools Fronteir
Read Less Info
Want to know what your home might be worth? Contact us for a FREE valuation!

Our team is ready to help you sell your home for the highest possible price ASAP
Bought with Bradley McGrath • Goggins Real Estate, Inc.
Get More Information
Ryan Askew
Sales Associate | License ID: 9578345
Sales Associate License ID: 9578345



