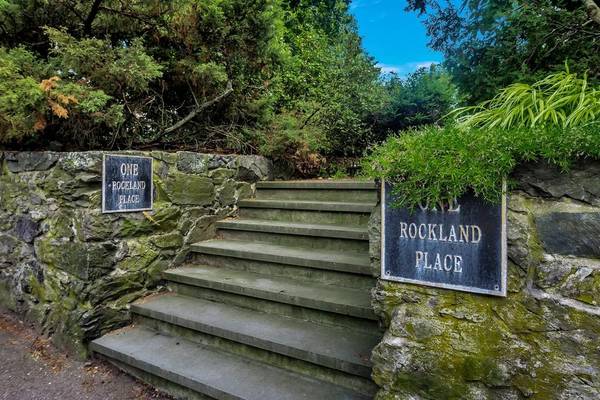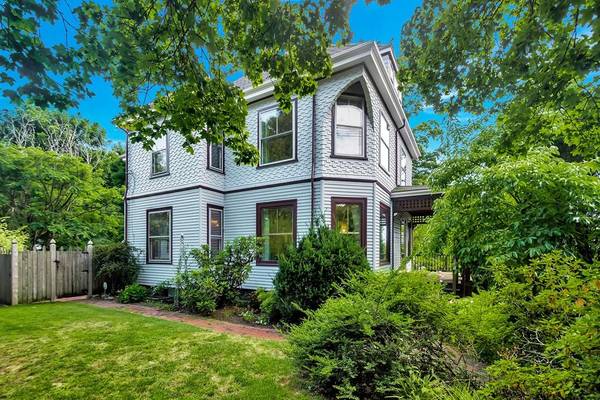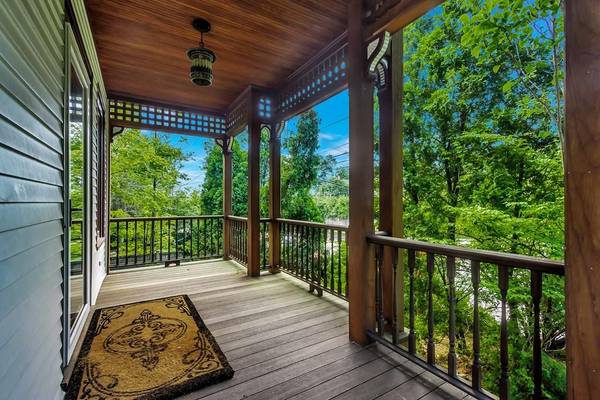For more information regarding the value of a property, please contact us for a free consultation.
Key Details
Sold Price $874,000
Property Type Single Family Home
Sub Type Single Family Residence
Listing Status Sold
Purchase Type For Sale
Square Footage 2,450 sqft
Price per Sqft $356
Subdivision Upper Falls
MLS Listing ID 72555611
Sold Date 04/30/20
Style Victorian
Bedrooms 4
Full Baths 1
Half Baths 1
HOA Y/N false
Year Built 1895
Annual Tax Amount $7,816
Tax Year 2020
Lot Size 10,018 Sqft
Acres 0.23
Property Description
Captivating and delightful Victorian in Upper Falls! This home presents a wonderful opportunity for those seeking a home with gorgeous detail & space. The current owners have gone to great lengths during their 22 year stewardship to restore & improve upon the structure.The Land is beautifully designed, offering a fully Fenced Yard, Gardens & private Zen area. Handsome Foyer, Staircase & 9' Ceilings on the 1st floor with a beautiful Living Room, gracious Dining Room, large Eat-In-Kitchen, Pantry & Half Bath. Kitchen leads out to the mahogany Screened Porch (8x15), partial wrap around Deck & access to the Land, Parking & Garage. 2nd floor features 4 Bedrooms, an Office & Full Bath. The 3rd floor offers a finished room & amazing potential to finish a substantial area.The Roof, Gutters, Copper Downspouts, Front & Back Exterior Decks, Porch & Screened Porch, Water & Sewer Lines, Electric Service, Heat & AC have all been updated, including some Windows on the 1st floor.
Location
State MA
County Middlesex
Area Newton Upper Falls
Zoning SR3
Direction Rte 9 Eastbound- on the corner of Rte 9 and Rockland Place. Park on Rockland.
Rooms
Basement Full, Walk-Out Access, Interior Entry, Concrete
Primary Bedroom Level Second
Dining Room Flooring - Hardwood
Kitchen Flooring - Hardwood, Dining Area, Pantry, Exterior Access, Stainless Steel Appliances, Gas Stove
Interior
Interior Features Closet/Cabinets - Custom Built, Closet, Entrance Foyer, Home Office, Bonus Room, Internet Available - Broadband, High Speed Internet
Heating Forced Air, Hot Water, Humidity Control, Natural Gas
Cooling Central Air
Flooring Wood, Tile, Laminate, Hardwood, Flooring - Hardwood, Flooring - Wood
Fireplaces Number 1
Fireplaces Type Master Bedroom
Appliance Range, Dishwasher, Disposal, Refrigerator, Freezer, Washer, Dryer, Gas Water Heater, Tank Water Heater, Plumbed For Ice Maker, Utility Connections for Electric Range, Utility Connections for Electric Oven, Utility Connections for Gas Dryer, Utility Connections for Electric Dryer
Laundry In Basement, Washer Hookup
Basement Type Full, Walk-Out Access, Interior Entry, Concrete
Exterior
Exterior Feature Balcony / Deck, Rain Gutters, Professional Landscaping, Decorative Lighting, Garden, Stone Wall
Garage Spaces 1.0
Fence Fenced/Enclosed, Fenced
Community Features Public Transportation, Shopping, Park, Walk/Jog Trails, Medical Facility, Bike Path, Conservation Area, Highway Access, House of Worship, Private School, Public School, T-Station, University, Sidewalks
Utilities Available for Electric Range, for Electric Oven, for Gas Dryer, for Electric Dryer, Washer Hookup, Icemaker Connection
Roof Type Shingle
Total Parking Spaces 6
Garage Yes
Building
Lot Description Corner Lot, Level, Other
Foundation Stone
Sewer Public Sewer
Water Public
Architectural Style Victorian
Schools
Elementary Schools Angier/Zervas
Middle Schools Brown
High Schools Nshs
Others
Senior Community false
Acceptable Financing Contract
Listing Terms Contract
Read Less Info
Want to know what your home might be worth? Contact us for a FREE valuation!

Our team is ready to help you sell your home for the highest possible price ASAP
Bought with Marjorie Kern • Unlimited Sotheby's International Realty
Get More Information
Ryan Askew
Sales Associate | License ID: 9578345
Sales Associate License ID: 9578345



