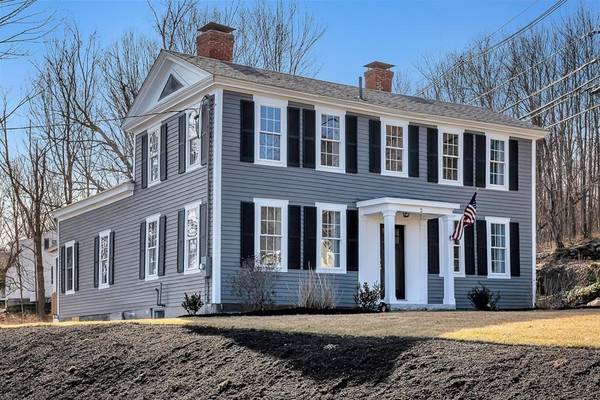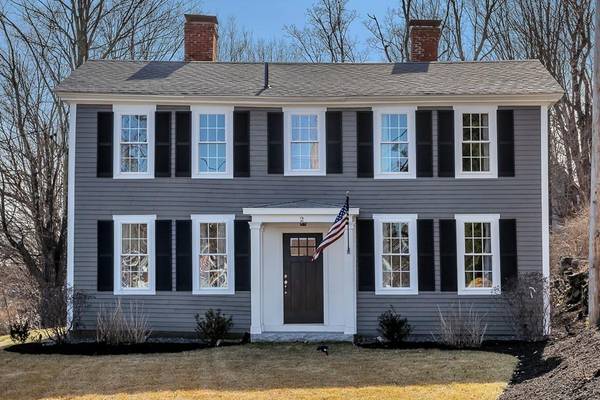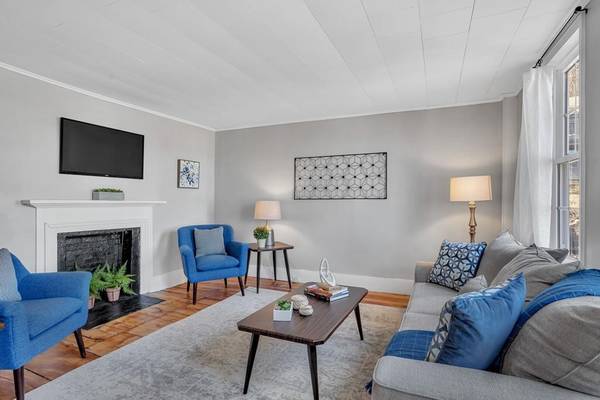For more information regarding the value of a property, please contact us for a free consultation.
Key Details
Sold Price $345,000
Property Type Single Family Home
Sub Type Single Family Residence
Listing Status Sold
Purchase Type For Sale
Square Footage 2,322 sqft
Price per Sqft $148
MLS Listing ID 72635723
Sold Date 05/01/20
Style Colonial, Antique
Bedrooms 3
Full Baths 2
Half Baths 1
HOA Y/N false
Year Built 1785
Annual Tax Amount $2,641
Tax Year 2019
Lot Size 0.380 Acres
Acres 0.38
Property Description
Don't miss the opportunity to call this beautiful antique home! Located in the center of Sterling, perfect for enjoying the towns amenities right outside your door. The buyer will enjoy all the updates done including new foundation sills & floor joists, new bathroom & laundry room, updated second floor bath, brand new kitchen with new cabinets, new granite counters and all new appliances. The floors have been refinished, new windows & doors installed, exterior has been painted, shutters added, trees removed and landscaping installed including granite steps, sod, plants, mulch, and a large patio. The main floor has an eat in kitchen with breakfast bar, a dining room, living room, mud room and full bath with laundry. The second floor has an additional full bath and 5 rooms- 2 large bedrooms and 3 additional smaller rooms that could be potential bedrooms, playroom or office space. Come see the mix of modern amenities with antique charm. Open House cancelled, but private showings available
Location
State MA
County Worcester
Zoning NR
Direction address is 2 Princeton Rd. but driveway is on Worcester Rd.
Rooms
Basement Unfinished
Primary Bedroom Level Second
Dining Room Flooring - Wood
Kitchen Flooring - Wood, Dining Area, Countertops - Stone/Granite/Solid, Breakfast Bar / Nook, Stainless Steel Appliances
Interior
Interior Features Mud Room, Den, Home Office
Heating Forced Air, Oil
Cooling None
Flooring Wood, Tile, Flooring - Stone/Ceramic Tile, Flooring - Wood
Fireplaces Number 4
Fireplaces Type Kitchen, Living Room, Master Bedroom, Bedroom
Appliance Range, Dishwasher, Refrigerator, Tank Water Heater, Utility Connections for Electric Dryer
Laundry First Floor, Washer Hookup
Basement Type Unfinished
Exterior
Community Features Shopping, Park, Walk/Jog Trails, Highway Access, Public School
Utilities Available for Electric Dryer, Washer Hookup
Roof Type Shingle
Total Parking Spaces 4
Garage No
Building
Lot Description Cleared
Foundation Stone
Sewer Private Sewer
Water Public
Schools
Elementary Schools Houghton
Middle Schools Chocksett
High Schools Wachusett
Read Less Info
Want to know what your home might be worth? Contact us for a FREE valuation!

Our team is ready to help you sell your home for the highest possible price ASAP
Bought with Dana Ford • LAER Realty Partners
Get More Information
Ryan Askew
Sales Associate | License ID: 9578345
Sales Associate License ID: 9578345



