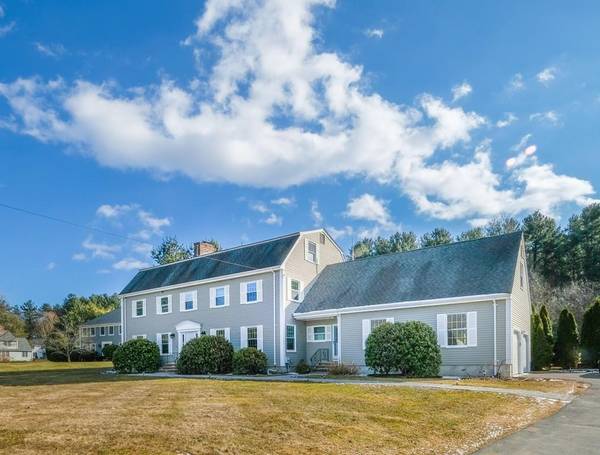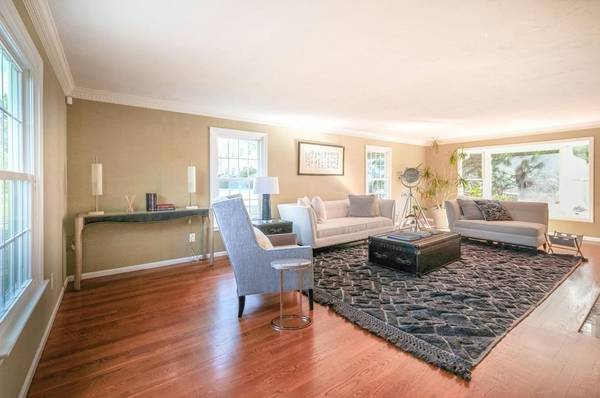For more information regarding the value of a property, please contact us for a free consultation.
Key Details
Sold Price $1,060,000
Property Type Single Family Home
Sub Type Single Family Residence
Listing Status Sold
Purchase Type For Sale
Square Footage 4,179 sqft
Price per Sqft $253
MLS Listing ID 72618552
Sold Date 05/04/20
Style Colonial
Bedrooms 4
Full Baths 2
Half Baths 2
Year Built 1986
Annual Tax Amount $16,213
Tax Year 2020
Lot Size 0.920 Acres
Acres 0.92
Property Description
This classic Colonial is conveniently located near Wayland's top rated schools and all commuting routes. Enjoy many recent upgrades to this expansive home. Large front to back fireplaced living room with HW floors. Entertainment sized dining room. Sunny family room off kitchen with wood stove and sliders to deck off back. Kitchen is striking & modern with a large center island. Two powder rooms and laundry /mudroom area off garage. Second floor has 4 very large bedrooms off of the center hall. Two with large w/in closets and a third with large closet. Updated bathroom shared for the three bedrooms. The master bedroom has a beautiful palatial sized updated master bath with large walk in shower and double vanity. MBR closet is everyone's dream. The walk up third floor is bonus space with two large finished rooms suitable for study, crafts, playroom or exercise. New windows, young systems, a nice level yard all make this home move in ready.
Location
State MA
County Middlesex
Zoning R40
Direction Old Conn Path across from High School
Rooms
Family Room Wood / Coal / Pellet Stove, Flooring - Hardwood
Basement Full, Interior Entry
Primary Bedroom Level Second
Dining Room Flooring - Hardwood
Kitchen Flooring - Stone/Ceramic Tile, Kitchen Island
Interior
Interior Features Wet bar, Cabinets - Upgraded, Open Floor Plan, Bonus Room, Office
Heating Forced Air, Natural Gas
Cooling Central Air
Flooring Wood, Tile, Hardwood
Fireplaces Number 2
Fireplaces Type Living Room
Appliance Range, Dishwasher, Refrigerator
Laundry First Floor
Basement Type Full, Interior Entry
Exterior
Exterior Feature Sprinkler System
Garage Spaces 2.0
Waterfront Description Beach Front, Lake/Pond, 3/10 to 1/2 Mile To Beach
Total Parking Spaces 6
Garage Yes
Waterfront Description Beach Front, Lake/Pond, 3/10 to 1/2 Mile To Beach
Building
Foundation Concrete Perimeter
Sewer Private Sewer
Water Public
Architectural Style Colonial
Schools
Elementary Schools Happy Hollow
Middle Schools Wms
High Schools Whs
Read Less Info
Want to know what your home might be worth? Contact us for a FREE valuation!

Our team is ready to help you sell your home for the highest possible price ASAP
Bought with William Farino • Andrew Mitchell & Company - Boston
Get More Information
Ryan Askew
Sales Associate | License ID: 9578345
Sales Associate License ID: 9578345



