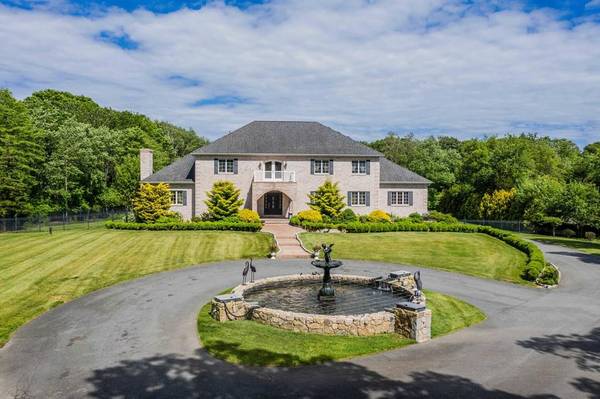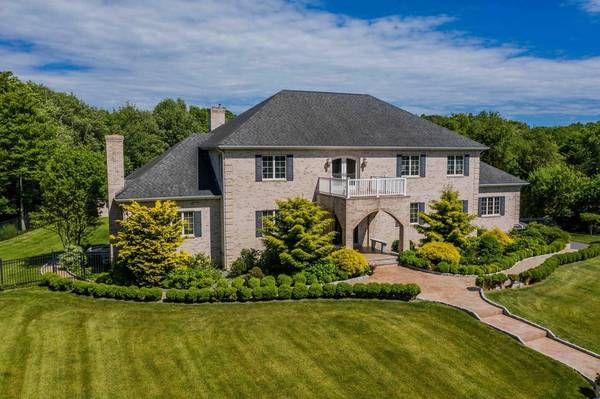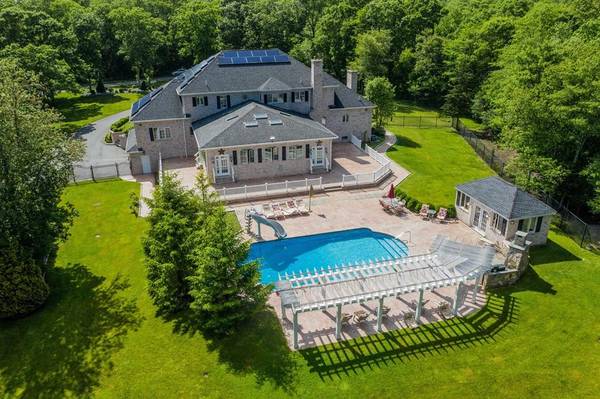For more information regarding the value of a property, please contact us for a free consultation.
Key Details
Sold Price $1,050,000
Property Type Single Family Home
Sub Type Single Family Residence
Listing Status Sold
Purchase Type For Sale
Square Footage 5,940 sqft
Price per Sqft $176
Subdivision Pardon Hill Community
MLS Listing ID 72520788
Sold Date 05/08/20
Style Colonial, Contemporary
Bedrooms 4
Full Baths 4
Half Baths 1
HOA Fees $58/ann
HOA Y/N true
Year Built 2006
Annual Tax Amount $9,916
Tax Year 2019
Lot Size 5.540 Acres
Acres 5.54
Property Description
Custom built contemporary brick colonial built in 2006 with no expense spared. Located in the Private Enclave of Pardon Hill, a conservation community, this home has over 5,900 of living space with additional living space in the lower level. First floor has an open concept with plenty of rooms for entertaining. Possible 2 master bedrooms suites, one on 1st and another one on 2nd floor, both with California style walk in closets. 40'x31' entertainment room off the main living area w/full bar, 4 sets of french doors to a wrap around stone concrete patio which leads to another patio where the in ground heated pool cabana & pergola are located. Lower level is finished with an another full size bar, kitchen and full bath. Plenty of storage and 2 car garage. Professionally landscaped. Located just a short drive to So. Dartmouth beaches and only 30 minutes from Providence & 1 hour drive from Boston. A total of 11 rooms and 4.5 bathrooms. Home has to be seen to be truly appreciated.
Location
State MA
County Bristol
Area South Dartmouth
Zoning res
Direction Bakerville Rd to Rock-O-Dundee Rd to Pardon Hill. Off of main street, not visible from Rd
Rooms
Family Room Wood / Coal / Pellet Stove, Flooring - Hardwood, Open Floorplan, Recessed Lighting
Basement Full, Finished, Interior Entry, Garage Access, Sump Pump
Primary Bedroom Level Second
Dining Room Flooring - Hardwood, French Doors
Kitchen Flooring - Hardwood, Dining Area, Countertops - Stone/Granite/Solid, Kitchen Island, Cabinets - Upgraded, Exterior Access, Open Floorplan, Recessed Lighting, Stainless Steel Appliances
Interior
Interior Features Bathroom - Full, Bathroom - Double Vanity/Sink, Bathroom - With Tub & Shower, Countertops - Stone/Granite/Solid, Open Floor Plan, Recessed Lighting, Bathroom - Tiled With Tub & Shower, Closet - Walk-in, Closet, Kitchen Island, Bathroom, Bonus Room, Second Master Bedroom, Sitting Room, Kitchen, Central Vacuum
Heating Baseboard, Oil, Fireplace
Cooling Central Air
Flooring Tile, Bamboo, Hardwood, Flooring - Stone/Ceramic Tile, Flooring - Wood, Flooring - Hardwood
Fireplaces Number 3
Fireplaces Type Wood / Coal / Pellet Stove
Appliance Range, Dishwasher, Trash Compactor, Refrigerator, Stainless Steel Appliance(s), Oil Water Heater, Tank Water Heater, Utility Connections for Electric Range
Laundry Laundry Closet, Flooring - Stone/Ceramic Tile, First Floor
Basement Type Full, Finished, Interior Entry, Garage Access, Sump Pump
Exterior
Exterior Feature Balcony - Exterior, Balcony, Rain Gutters, Storage, Professional Landscaping, Sprinkler System
Garage Spaces 2.0
Fence Fenced/Enclosed, Fenced, Invisible
Pool In Ground
Utilities Available for Electric Range
Waterfront Description Beach Front, Ocean, 1/2 to 1 Mile To Beach, Beach Ownership(Public)
View Y/N Yes
View Scenic View(s)
Roof Type Shingle
Total Parking Spaces 14
Garage Yes
Private Pool true
Waterfront Description Beach Front, Ocean, 1/2 to 1 Mile To Beach, Beach Ownership(Public)
Building
Lot Description Wooded, Cleared, Gentle Sloping, Level
Foundation Concrete Perimeter
Sewer Private Sewer
Water Public
Architectural Style Colonial, Contemporary
Others
Senior Community false
Read Less Info
Want to know what your home might be worth? Contact us for a FREE valuation!

Our team is ready to help you sell your home for the highest possible price ASAP
Bought with Theresa Fitzpatrick • Robert Paul Properties, Inc.
Get More Information
Ryan Askew
Sales Associate | License ID: 9578345
Sales Associate License ID: 9578345



