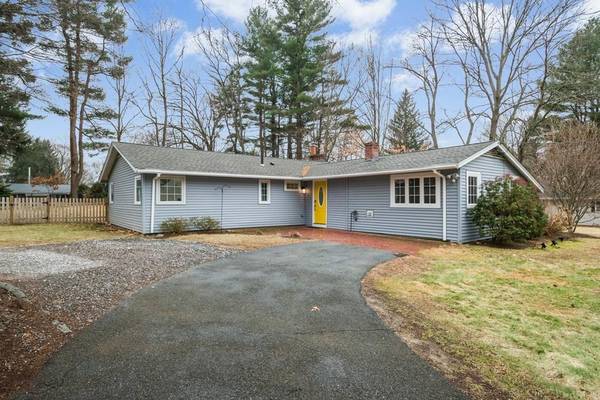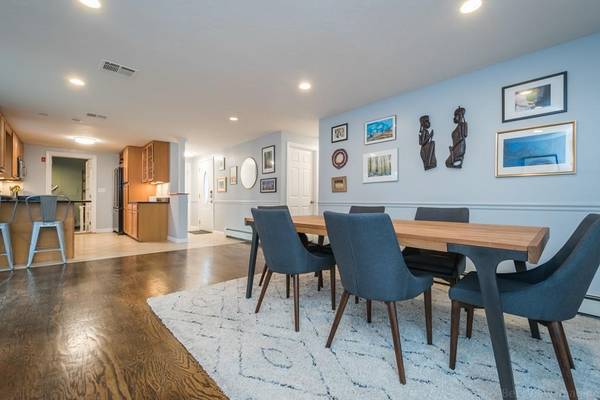For more information regarding the value of a property, please contact us for a free consultation.
Key Details
Sold Price $570,000
Property Type Single Family Home
Sub Type Single Family Residence
Listing Status Sold
Purchase Type For Sale
Square Footage 1,615 sqft
Price per Sqft $352
MLS Listing ID 72608099
Sold Date 04/21/20
Style Ranch
Bedrooms 3
Full Baths 1
Half Baths 1
HOA Y/N false
Year Built 1954
Annual Tax Amount $8,331
Tax Year 2020
Lot Size 0.340 Acres
Acres 0.34
Property Description
Sweet perfection only begins to describe this bright, updated ranch situated on a beautiful flat, fenced property in a desirable S. Wayland neighborhood. Imagine calling this home and having easy access to the highway, abundant shopping, restaurants, Happy Hollow school, and a unique spot called Dudley Pond where you can enjoy the water on a hot summer day. The open living space includes a fully outfitted updated maple kitchen w/granite counters, and a peninsula where you can grab a quick bite. A leisurely meal can be enjoyed in the oversized dining room with shiny hardwood floors, a fire in the fireplace, and access to the outdoor patio. The cathedral ceiling family room with walls of windows, a glass door and skylights is a the perfect place to relax, entertain, or watch tv. Do you need a home office? The cathedral ceiling office space is another bright spot, with lots of storage and access to the outside. Three generous sized bedrooms & 1.5 updated baths complete this lovely home!
Location
State MA
County Middlesex
Zoning Res
Direction Hawthorn or Simpson to Russell
Rooms
Family Room Skylight, Cathedral Ceiling(s), Flooring - Wall to Wall Carpet, Window(s) - Picture, Exterior Access
Primary Bedroom Level First
Dining Room Exterior Access, Open Floorplan, Recessed Lighting, Slider
Kitchen Flooring - Stone/Ceramic Tile, Countertops - Stone/Granite/Solid, Open Floorplan, Recessed Lighting, Peninsula, Lighting - Overhead
Interior
Interior Features Cathedral Ceiling(s), Closet, Home Office, Foyer
Heating Baseboard, Oil
Cooling Central Air
Flooring Wood, Tile, Carpet, Flooring - Stone/Ceramic Tile
Fireplaces Number 1
Fireplaces Type Dining Room
Appliance Range, Dishwasher, Microwave, Refrigerator, Electric Water Heater, Utility Connections for Electric Range, Utility Connections for Electric Dryer
Laundry Electric Dryer Hookup, Washer Hookup, First Floor
Exterior
Exterior Feature Storage, Sprinkler System
Fence Fenced/Enclosed, Fenced
Community Features Shopping, Pool, Tennis Court(s), Park, Walk/Jog Trails, Golf, Conservation Area, Highway Access, Private School, Public School
Utilities Available for Electric Range, for Electric Dryer, Washer Hookup
Waterfront Description Beach Front, Lake/Pond, 3/10 to 1/2 Mile To Beach, Beach Ownership(Public)
Roof Type Shingle
Total Parking Spaces 4
Garage No
Waterfront Description Beach Front, Lake/Pond, 3/10 to 1/2 Mile To Beach, Beach Ownership(Public)
Building
Lot Description Cleared, Level
Foundation Concrete Perimeter
Sewer Private Sewer
Water Public
Architectural Style Ranch
Schools
Elementary Schools Happy Hollow
Middle Schools Wayland
High Schools Wayland
Others
Senior Community false
Acceptable Financing Contract
Listing Terms Contract
Read Less Info
Want to know what your home might be worth? Contact us for a FREE valuation!

Our team is ready to help you sell your home for the highest possible price ASAP
Bought with Paul Reardon • Keller Williams Realty Boston-Metro | Back Bay
Get More Information
Ryan Askew
Sales Associate | License ID: 9578345
Sales Associate License ID: 9578345



