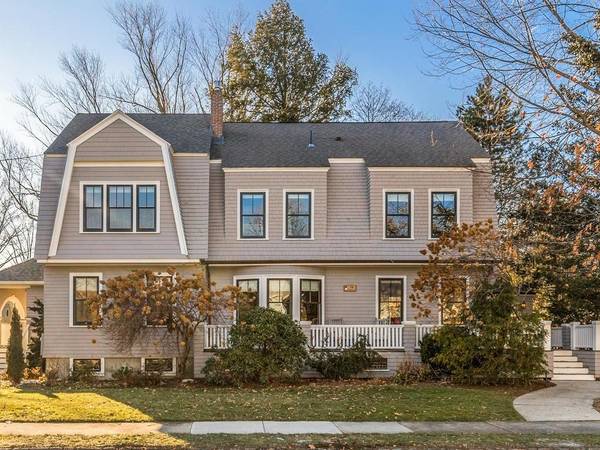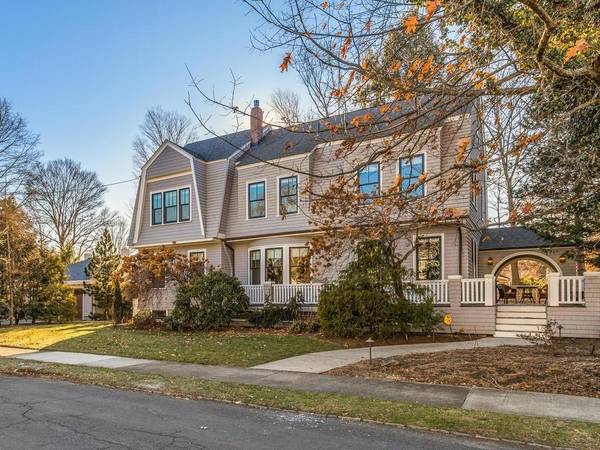For more information regarding the value of a property, please contact us for a free consultation.
Key Details
Sold Price $2,100,000
Property Type Single Family Home
Sub Type Single Family Residence
Listing Status Sold
Purchase Type For Sale
Square Footage 4,014 sqft
Price per Sqft $523
Subdivision The Flats
MLS Listing ID 72609731
Sold Date 04/21/20
Style Colonial
Bedrooms 5
Full Baths 3
Half Baths 1
Year Built 1905
Annual Tax Amount $21,728
Tax Year 2020
Lot Size 0.440 Acres
Acres 0.44
Property Description
Magnificent Dutch Colonial in highly desirable Winchester Flats neighborhood. Exquisitely renovated and expanded, this exceptional property blends traditional elegance with spectacular modern day features and upgrades. Impressive custom improvements include: three story addition, gourmet eat-in kitchen w/ oversized center island, dry bar, top of the line appliances, quartzite Taj Mahal countertops, walk-in pantry, spacious family rm w/ built-ins and gas fireplace, two car garage built in 2018, mudroom, 1st fl private office, master bedroom suite with generous closets and storage, luxurious marble bathroom with glass shower and soaking tub, full finished third floor, 2nd floor laundry/craft room, upgraded systems and custom storage throughout. Conveniently located a short distance from downtown Winchester shops/restaurants, train to Boston (15min ride to North Station) and elementary/middle/high schools. This is the ideal property to call home.
Location
State MA
County Middlesex
Zoning Res
Direction Wildwood to Lawrence to Harrison
Rooms
Family Room Closet/Cabinets - Custom Built, Flooring - Hardwood, Open Floorplan, Recessed Lighting
Basement Full, Radon Remediation System
Primary Bedroom Level Second
Dining Room Flooring - Hardwood, Window(s) - Bay/Bow/Box, Recessed Lighting, Lighting - Overhead, Crown Molding
Kitchen Closet/Cabinets - Custom Built, Flooring - Hardwood, Dining Area, Pantry, Countertops - Stone/Granite/Solid, Countertops - Upgraded, Kitchen Island, Cabinets - Upgraded, Exterior Access, Open Floorplan, Recessed Lighting, Stainless Steel Appliances, Storage, Wine Chiller, Gas Stove, Lighting - Pendant
Interior
Interior Features Bathroom - Full, Bathroom - Tiled With Shower Stall, Countertops - Stone/Granite/Solid, Closet, Closet/Cabinets - Custom Built, Bathroom, Office, Sitting Room, Mud Room, Entry Hall
Heating Natural Gas, Hydro Air
Cooling Central Air
Flooring Wood, Tile, Carpet, Marble, Parquet, Flooring - Marble, Flooring - Hardwood, Flooring - Wood
Fireplaces Number 2
Fireplaces Type Dining Room, Family Room
Appliance Range, Dishwasher, Disposal, Refrigerator, Freezer, Washer, Dryer, Range Hood, Gas Water Heater, Utility Connections for Gas Range, Utility Connections for Gas Oven
Laundry Laundry Closet, Flooring - Hardwood, Second Floor
Basement Type Full, Radon Remediation System
Exterior
Exterior Feature Professional Landscaping, Sprinkler System
Garage Spaces 2.0
Community Features Public Transportation, Shopping, Tennis Court(s), Walk/Jog Trails, Public School
Utilities Available for Gas Range, for Gas Oven
Roof Type Shingle
Total Parking Spaces 4
Garage Yes
Building
Foundation Concrete Perimeter, Stone, Other
Sewer Public Sewer
Water Public
Schools
Elementary Schools Lynch
Middle Schools Mccall
High Schools Winchester High
Read Less Info
Want to know what your home might be worth? Contact us for a FREE valuation!

Our team is ready to help you sell your home for the highest possible price ASAP
Bought with Caroline Staudt • Compass
Get More Information
Ryan Askew
Sales Associate | License ID: 9578345
Sales Associate License ID: 9578345



