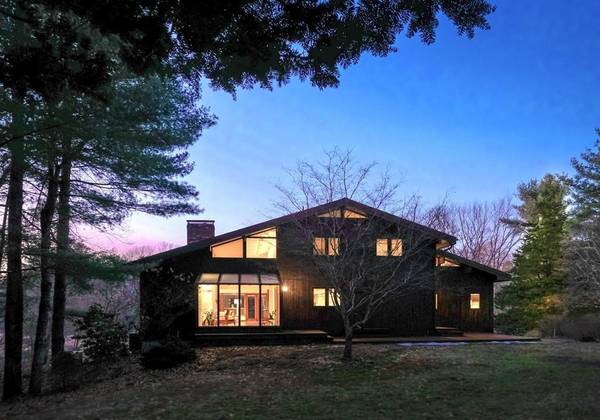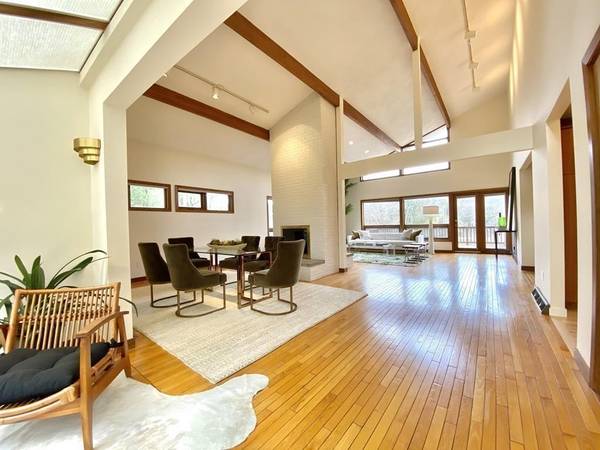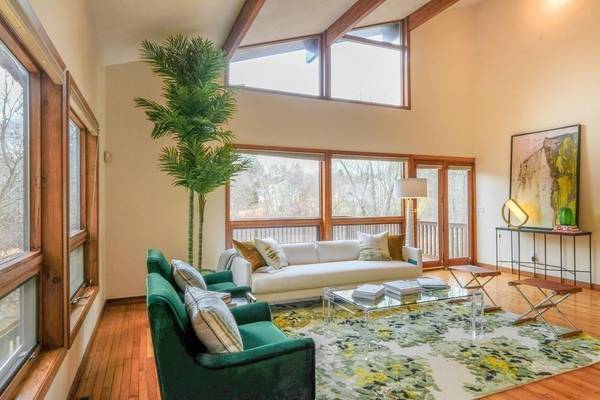For more information regarding the value of a property, please contact us for a free consultation.
Key Details
Sold Price $1,065,000
Property Type Single Family Home
Sub Type Single Family Residence
Listing Status Sold
Purchase Type For Sale
Square Footage 3,676 sqft
Price per Sqft $289
MLS Listing ID 72615179
Sold Date 04/23/20
Style Contemporary
Bedrooms 4
Full Baths 3
Half Baths 1
Year Built 1986
Annual Tax Amount $16,253
Tax Year 2020
Lot Size 1.760 Acres
Acres 1.76
Property Description
Embrace the peaceful natural surroundings on nearly two acres with stunning views of conservation land. This alluring Contemporary home on scenic Glezen lane will captivate you with it's custom eat-in chefs kitchen with granite counter tops & stunning new maple floors + walk in pantry. Soaring ceilings and walls of windows and a double sided fireplace in the living & dining areas. Family room with built ins opens to stunning sunroom overlooking the beautiful landscape and sunset views. A home office, laundry room and half bath complete the first floor. Second floor master bedroom with private updated bathroom. Two additional bedrooms on 2nd floor share second updated bathroom. The walk out lower level includes fireplaced library and fourth bedroom with third full bathroom. Plenty of storage, 2/3 car garage.
Location
State MA
County Middlesex
Zoning R60
Direction Concord Road to Right on Glezen
Rooms
Family Room Vaulted Ceiling(s), Flooring - Hardwood, French Doors
Basement Full, Walk-Out Access
Primary Bedroom Level Second
Dining Room Flooring - Hardwood
Kitchen Flooring - Hardwood, Pantry, Countertops - Stone/Granite/Solid, Kitchen Island, Deck - Exterior, Exterior Access, Open Floorplan, Slider, Stainless Steel Appliances, Wine Chiller, Gas Stove, Lighting - Pendant
Interior
Interior Features Ceiling - Cathedral, Ceiling Fan(s), Home Office, Sun Room, Library
Heating Forced Air, Radiant, Natural Gas, Fireplace
Cooling Central Air
Flooring Tile, Carpet, Hardwood, Flooring - Hardwood
Fireplaces Number 3
Fireplaces Type Dining Room, Living Room
Appliance Range, Oven, Dishwasher, Microwave, Refrigerator, Wine Refrigerator, Range Hood, Gas Water Heater, Utility Connections for Gas Range
Laundry First Floor
Basement Type Full, Walk-Out Access
Exterior
Garage Spaces 2.0
Community Features Pool, Tennis Court(s), Walk/Jog Trails, Bike Path, Conservation Area, House of Worship, Public School
Utilities Available for Gas Range
View Y/N Yes
View Scenic View(s)
Roof Type Shingle
Total Parking Spaces 6
Garage Yes
Building
Lot Description Wooded, Marsh
Foundation Concrete Perimeter
Sewer Private Sewer
Water Public
Architectural Style Contemporary
Schools
Elementary Schools Claypit Hill
Middle Schools Wayland
High Schools Wayland
Read Less Info
Want to know what your home might be worth? Contact us for a FREE valuation!

Our team is ready to help you sell your home for the highest possible price ASAP
Bought with Doreen Lewis • Redfin Corp.
Get More Information
Ryan Askew
Sales Associate | License ID: 9578345
Sales Associate License ID: 9578345



