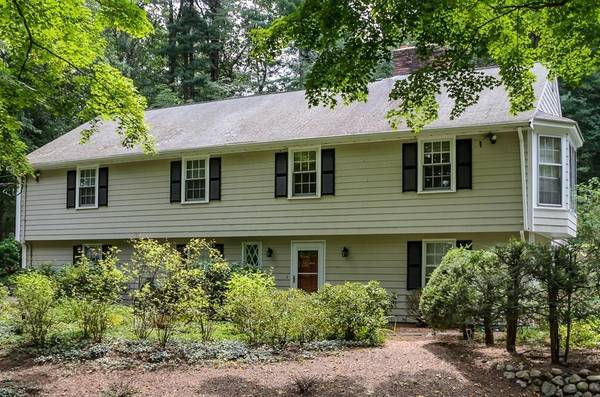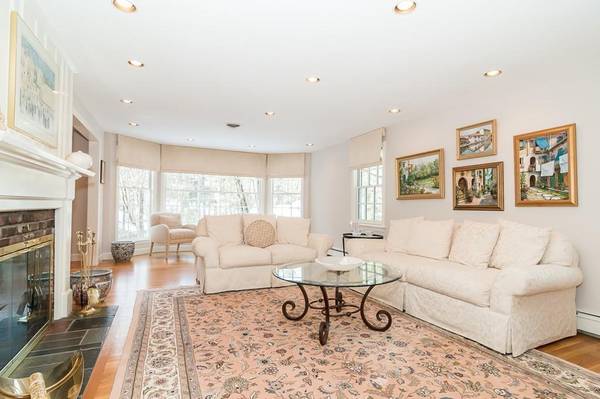For more information regarding the value of a property, please contact us for a free consultation.
Key Details
Sold Price $785,000
Property Type Single Family Home
Sub Type Single Family Residence
Listing Status Sold
Purchase Type For Sale
Square Footage 2,698 sqft
Price per Sqft $290
MLS Listing ID 72624542
Sold Date 04/24/20
Style Colonial, Raised Ranch
Bedrooms 3
Full Baths 3
Year Built 1964
Annual Tax Amount $13,009
Tax Year 2020
Lot Size 1.000 Acres
Acres 1.0
Property Description
Set on an ended way and surrounded by beautiful lush landscaping, this bright and airy home is perfect for relaxing, entertaining and play. Polished hardwoods enhance the meticulously maintained interior. The eat-in kitchen boasts ample cabinetry and looks out onto the private grounds. The fireplaced family room has custom built-ins. The spacious living room is centered by a handsome fireplace and an expansive bay window that allows sunlight to pour in. There are three bedrooms including a luxurious fireplaced master suite with a wall of closets and a master bath with double vanities and whirlpool tub. An office in the lower level could be used as bedroom with nearby full bath and cedar closet. Recent upgrades include new windows, a young HVAC system and a freshly painted interior and exterior featuring a warm palette. The patio off the kitchen is the perfect place for barbecues. Families will love this gem!
Location
State MA
County Middlesex
Zoning R40
Direction Concord Road to Hickory Hill Road
Rooms
Family Room Closet/Cabinets - Custom Built, Flooring - Wall to Wall Carpet, Lighting - Overhead
Basement Full, Finished, Interior Entry, Garage Access
Primary Bedroom Level Main
Dining Room Flooring - Hardwood, Recessed Lighting
Kitchen Closet, Flooring - Hardwood, Pantry, Countertops - Stone/Granite/Solid, Exterior Access, Recessed Lighting, Stainless Steel Appliances
Interior
Interior Features Cedar Closet(s), Office
Heating Baseboard, Natural Gas
Cooling Central Air
Flooring Wood, Tile, Carpet
Fireplaces Number 3
Fireplaces Type Family Room, Living Room, Master Bedroom
Appliance Oven, Dishwasher, Microwave, Countertop Range, Refrigerator, Washer, Dryer, Gas Water Heater, Utility Connections for Gas Range
Laundry Laundry Chute, Washer Hookup, First Floor
Basement Type Full, Finished, Interior Entry, Garage Access
Exterior
Exterior Feature Professional Landscaping, Garden, Stone Wall
Garage Spaces 2.0
Community Features Public Transportation, Shopping, Pool, Tennis Court(s), Conservation Area, Public School
Utilities Available for Gas Range, Washer Hookup
Roof Type Shingle
Total Parking Spaces 4
Garage Yes
Building
Lot Description Corner Lot, Wooded
Foundation Concrete Perimeter
Sewer Private Sewer
Water Public
Architectural Style Colonial, Raised Ranch
Schools
Elementary Schools Claypit Hill
Middle Schools Wps
High Schools Wps
Others
Acceptable Financing Contract
Listing Terms Contract
Read Less Info
Want to know what your home might be worth? Contact us for a FREE valuation!

Our team is ready to help you sell your home for the highest possible price ASAP
Bought with Georgia Balafas • Compass
Get More Information
Ryan Askew
Sales Associate | License ID: 9578345
Sales Associate License ID: 9578345



