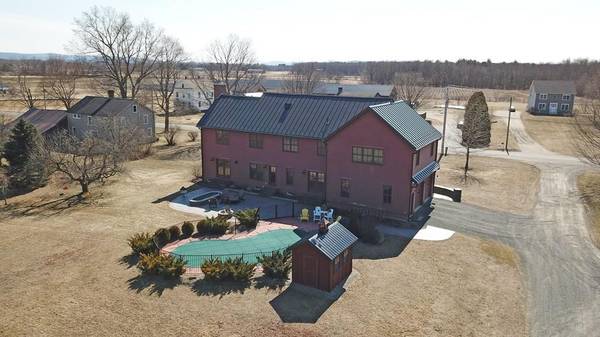For more information regarding the value of a property, please contact us for a free consultation.
Key Details
Sold Price $689,000
Property Type Single Family Home
Sub Type Single Family Residence
Listing Status Sold
Purchase Type For Sale
Square Footage 3,036 sqft
Price per Sqft $226
MLS Listing ID 72631581
Sold Date 04/28/20
Style Contemporary, Farmhouse
Bedrooms 4
Full Baths 2
HOA Y/N false
Year Built 2003
Annual Tax Amount $11,920
Tax Year 2019
Lot Size 10.130 Acres
Acres 10.13
Property Description
A special combination of artistically designed/well crafted home, 10 acres of open farmland, an outbuilding fit for many purposes, with electric, heat, water and half bah, a valuable solar installation and a beautiful long distance view of Mt Sugarloaf! The modern farmhouse features a large open living area, with cathedral ceiling, warm wood posts & beams, hardwood flooring, fireplace and separate pellet stove, and a gourmet kitchen, with many windows bringing in light and views. There is a 1st floor bedroom (or office/den) and bath, as well as an enormous master bedroom and two additional bedrooms upstairs The family room overlooks the living area below. Both baths are spacious, tiled, with radiant heat and beautiful fixtures. The indoor/outdoor flow to front porch and back patio works well. The patio area includes a 14x33 in ground pool, fire pit and raised garden beds. Besides the attached 2 car garage there is an additional 2 bay carriage shed. You can live the good life here!
Location
State MA
County Franklin
Zoning RA
Direction Christian Lane between Route 5&10 and River Road
Rooms
Family Room Cathedral Ceiling(s), Flooring - Wood, Balcony - Interior
Basement Full, Partially Finished, Bulkhead, Concrete
Primary Bedroom Level Second
Dining Room Closet/Cabinets - Custom Built, Flooring - Hardwood, Exterior Access
Kitchen Flooring - Hardwood, Countertops - Stone/Granite/Solid, Kitchen Island, Stainless Steel Appliances
Interior
Interior Features Bonus Room
Heating Central, Radiant, Natural Gas
Cooling Central Air
Flooring Wood, Tile
Fireplaces Number 1
Fireplaces Type Living Room
Appliance Range, Dishwasher, Refrigerator, Washer, Dryer, Range Hood, Gas Water Heater
Laundry First Floor
Basement Type Full, Partially Finished, Bulkhead, Concrete
Exterior
Exterior Feature Storage, Fruit Trees, Garden, Stone Wall
Garage Spaces 4.0
Pool In Ground
View Y/N Yes
View Scenic View(s)
Roof Type Metal
Total Parking Spaces 4
Garage Yes
Private Pool true
Building
Lot Description Farm, Level
Foundation Concrete Perimeter
Sewer Private Sewer
Water Public
Architectural Style Contemporary, Farmhouse
Read Less Info
Want to know what your home might be worth? Contact us for a FREE valuation!

Our team is ready to help you sell your home for the highest possible price ASAP
Bought with Jacqui Zuzgo • 5 College REALTORS®
Get More Information
Ryan Askew
Sales Associate | License ID: 9578345
Sales Associate License ID: 9578345



