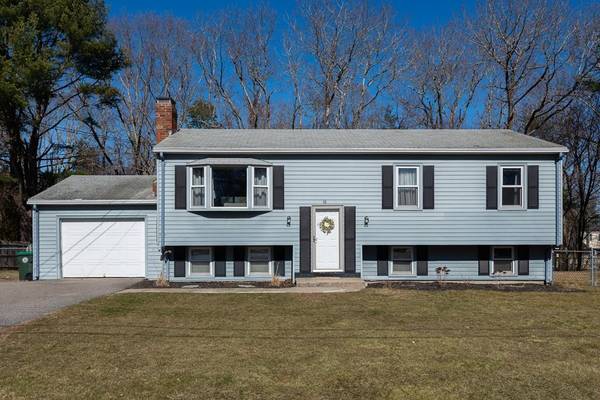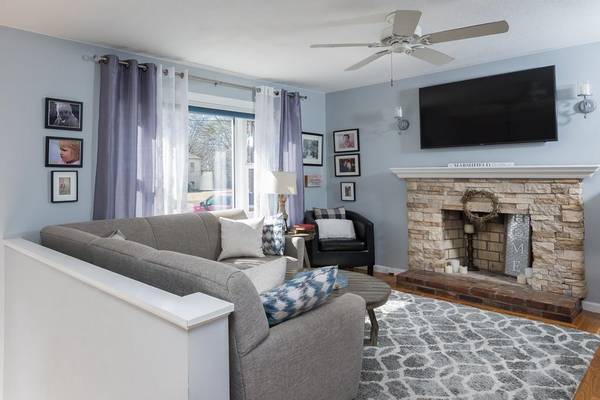For more information regarding the value of a property, please contact us for a free consultation.
Key Details
Sold Price $443,000
Property Type Single Family Home
Sub Type Single Family Residence
Listing Status Sold
Purchase Type For Sale
Square Footage 2,157 sqft
Price per Sqft $205
Subdivision Blackmount Area
MLS Listing ID 72630408
Sold Date 04/30/20
Style Raised Ranch
Bedrooms 3
Full Baths 1
Year Built 1968
Annual Tax Amount $4,759
Tax Year 2020
Lot Size 0.470 Acres
Acres 0.47
Property Description
BLACKMOUNT AREA. Here's your opportunity to live in one of the most sought after neighborhoods in Marshfield. Open floor plan with an abundance of natural light. Inviting living room with bow window, fireplace, and gleaming hardwood floors. Kitchen built in 2017 with black granite counters, island for additional seating, stainless steel appliances, and comfortable dining area. All appliances are included. 2017 subway-tiled bathroom. A bright, cozy sun room with a slider that leads to a spacious deck that overlooks a fenced yard; perfect for outdoor entertaining. Finished basement that could be a play room, family room, or anything you desire.This listing won't last, so act fast! Welcome Home! SHOWINGS START NOW. Sorry No showings between 2-4:30 Mon-Fri.
Location
State MA
County Plymouth
Zoning R-2
Direction Rt.139 Marshfield, take a right onto Webster St., right on Blackmount, right to 16 Barouche
Rooms
Family Room Flooring - Laminate, Storage
Basement Partially Finished, Walk-Out Access
Primary Bedroom Level First
Kitchen Flooring - Stone/Ceramic Tile, Dining Area, Countertops - Stone/Granite/Solid, Kitchen Island, Recessed Lighting, Remodeled, Stainless Steel Appliances
Interior
Interior Features Ceiling Fan(s), Slider, Sun Room
Heating Forced Air, Natural Gas
Cooling Central Air
Flooring Tile, Laminate, Hardwood, Flooring - Stone/Ceramic Tile
Fireplaces Number 1
Fireplaces Type Living Room
Appliance Range, Dishwasher, Microwave, Refrigerator, Washer, Dryer, Gas Water Heater, Utility Connections for Gas Range
Basement Type Partially Finished, Walk-Out Access
Exterior
Garage Spaces 1.0
Fence Fenced
Community Features Shopping, Park, Walk/Jog Trails, Golf, Conservation Area, House of Worship
Utilities Available for Gas Range
Waterfront Description Beach Front, Ocean, 1 to 2 Mile To Beach
Total Parking Spaces 4
Garage Yes
Waterfront Description Beach Front, Ocean, 1 to 2 Mile To Beach
Building
Foundation Concrete Perimeter
Sewer Private Sewer
Water Public
Schools
Elementary Schools Gov. Winslow
Middle Schools Furnace Brook
High Schools Marshfield
Read Less Info
Want to know what your home might be worth? Contact us for a FREE valuation!

Our team is ready to help you sell your home for the highest possible price ASAP
Bought with LXL Realty Team • SelectRE Boston
Get More Information
Ryan Askew
Sales Associate | License ID: 9578345
Sales Associate License ID: 9578345



