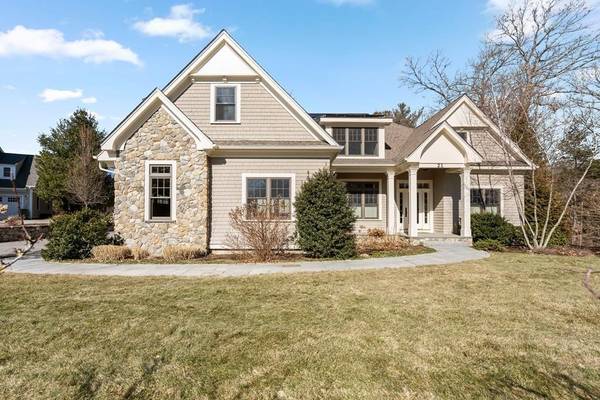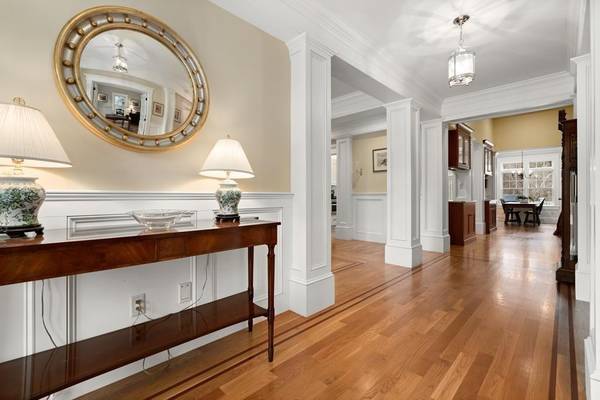For more information regarding the value of a property, please contact us for a free consultation.
Key Details
Sold Price $1,340,000
Property Type Single Family Home
Sub Type Single Family Residence
Listing Status Sold
Purchase Type For Sale
Square Footage 3,900 sqft
Price per Sqft $343
MLS Listing ID 72624407
Sold Date 04/10/20
Style Colonial
Bedrooms 4
Full Baths 3
Half Baths 1
Year Built 2012
Annual Tax Amount $22,688
Tax Year 2020
Lot Size 0.630 Acres
Acres 0.63
Property Description
Sophisticated four bedroom Colonial built in 2012 sited in premier cul-de-sac near the town center! An open floor plan, beautiful 12 foot ceilings, outstanding millwork, custom cabinetry and gorgeous hardwood floors are hallmarks of this young home. Impressive center entrance hall, white kitchen with large island, double ovens, walk-in pantry and breakfast area opens to the family room with handsome fireplace. Living room with fireplace offers views from the French doors and leads to the deck. Entertaining size dining room with crown moldings, home office, great room with stone fireplace, and luxurious master bedroom suite complete the first floor. Second bedroom with en-suite bath and walk-in closet, spacious third and fourth bedrooms share a large bath, plus bonus space on the second level. Expansive walk-out lower level with potential space for gym, media room, storage and is plumbed for half bath. 5 STAR + energy rating. Near rail trail, Library, restaurants. Stunning!
Location
State MA
County Middlesex
Zoning R40
Direction Concord Rd to Sage Hill Road
Rooms
Family Room Coffered Ceiling(s), Flooring - Hardwood, Recessed Lighting
Basement Full, Walk-Out Access
Primary Bedroom Level Main
Dining Room Flooring - Hardwood, Wainscoting, Lighting - Sconce, Crown Molding
Kitchen Flooring - Hardwood, Dining Area, Pantry, Countertops - Stone/Granite/Solid, Kitchen Island, Open Floorplan, Recessed Lighting, Stainless Steel Appliances, Storage, Gas Stove
Interior
Interior Features Closet, Ceiling - Cathedral, Closet/Cabinets - Custom Built, Closet - Double, Slider, Home Office, Great Room, Foyer, Exercise Room, Central Vacuum
Heating Forced Air, Natural Gas, Fireplace
Cooling Central Air
Flooring Tile, Hardwood, Flooring - Hardwood
Fireplaces Number 3
Fireplaces Type Family Room, Living Room
Appliance Oven, Dishwasher, Microwave, Countertop Range, Refrigerator, Washer, Dryer, Range Hood, Utility Connections for Gas Range, Utility Connections for Electric Oven
Laundry Main Level, Washer Hookup, First Floor
Basement Type Full, Walk-Out Access
Exterior
Exterior Feature Rain Gutters, Professional Landscaping, Sprinkler System, Stone Wall
Garage Spaces 2.0
Community Features Shopping, Pool, Walk/Jog Trails, Golf, Bike Path, Conservation Area, Highway Access, Public School
Utilities Available for Gas Range, for Electric Oven, Generator Connection
Total Parking Spaces 3
Garage Yes
Building
Lot Description Cul-De-Sac, Wooded, Sloped
Foundation Concrete Perimeter
Sewer Private Sewer
Water Public
Architectural Style Colonial
Schools
Elementary Schools Claypit Hill
Middle Schools Wayland Middle
High Schools Wayland High
Others
Acceptable Financing Contract
Listing Terms Contract
Read Less Info
Want to know what your home might be worth? Contact us for a FREE valuation!

Our team is ready to help you sell your home for the highest possible price ASAP
Bought with The Tom and Joanne Team • Gibson Sotheby's International Realty
Get More Information
Ryan Askew
Sales Associate | License ID: 9578345
Sales Associate License ID: 9578345



