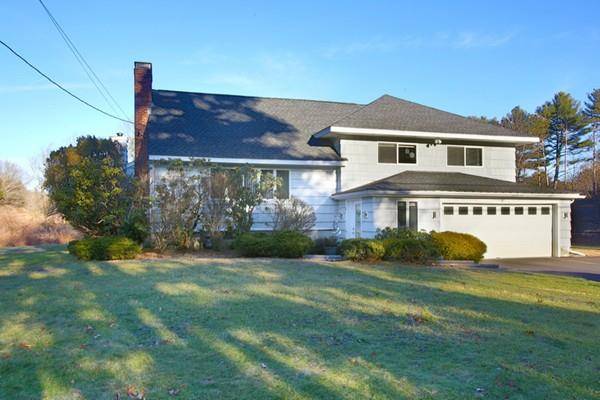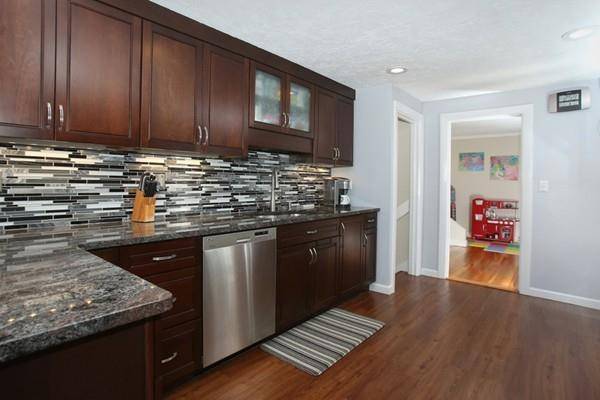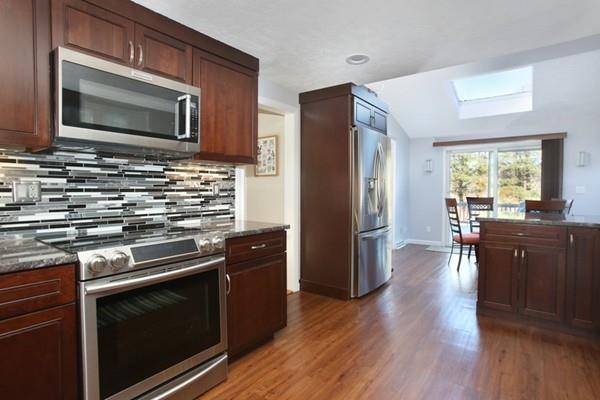For more information regarding the value of a property, please contact us for a free consultation.
Key Details
Sold Price $855,000
Property Type Single Family Home
Sub Type Single Family Residence
Listing Status Sold
Purchase Type For Sale
Square Footage 2,400 sqft
Price per Sqft $356
MLS Listing ID 72615126
Sold Date 04/14/20
Bedrooms 4
Full Baths 2
Half Baths 1
HOA Y/N false
Year Built 1954
Annual Tax Amount $12,343
Tax Year 2020
Lot Size 0.920 Acres
Acres 0.92
Property Description
Introducing this pristine four bedroom, 2.5 bath gem in coveted North Wayland neighborhood. Flooded with natural light and great floor plan offers space and versatility. The open living and dining rooms are ideal for entertaining and open to a dramatic family room with vaulted ceiling, fireplace and oversized sliders to expansive deck. Stylish and updated eat-in kitchen offers double ovens, granite counter tops. beautiful cabinetry and spacious breakfast bar. Upstairs enjoy your private master suite plus three good-sized family bedrooms and family bath. Beautiful level backyard, new roof and driveway. The private office with separate entrance is ideal for working from home or guest/au pair suite. Enjoy great accessibility to restaurants and shops, top rated schools and convenient location!
Location
State MA
County Middlesex
Zoning R40
Direction Glezen to Training Field
Rooms
Family Room Vaulted Ceiling(s), Flooring - Wall to Wall Carpet, Exterior Access, Recessed Lighting, Slider
Basement Partial, Interior Entry
Primary Bedroom Level Fourth Floor
Dining Room Flooring - Hardwood, Lighting - Overhead, Crown Molding
Kitchen Skylight, Flooring - Laminate, Dining Area, Balcony / Deck, Countertops - Stone/Granite/Solid, Breakfast Bar / Nook, Cabinets - Upgraded, Deck - Exterior, Recessed Lighting, Remodeled, Slider, Stainless Steel Appliances
Interior
Interior Features Recessed Lighting, Mud Room, Study
Heating Forced Air, Natural Gas
Cooling Central Air
Flooring Tile, Carpet, Laminate, Hardwood, Flooring - Wall to Wall Carpet
Fireplaces Number 2
Fireplaces Type Family Room, Living Room
Appliance Range, Dishwasher, Disposal, Microwave, Refrigerator, Washer, Dryer, Gas Water Heater, Utility Connections for Electric Range
Laundry First Floor, Washer Hookup
Basement Type Partial, Interior Entry
Exterior
Exterior Feature Professional Landscaping, Sprinkler System
Garage Spaces 2.0
Community Features Shopping, Golf, Highway Access, Public School
Utilities Available for Electric Range, Washer Hookup
Roof Type Shingle
Total Parking Spaces 6
Garage Yes
Building
Lot Description Easements, Level
Foundation Concrete Perimeter
Sewer Public Sewer, Other
Water Well
Schools
Elementary Schools Claypit Hill
Middle Schools Wms
High Schools Whs
Others
Senior Community false
Acceptable Financing Contract
Listing Terms Contract
Read Less Info
Want to know what your home might be worth? Contact us for a FREE valuation!

Our team is ready to help you sell your home for the highest possible price ASAP
Bought with Paul Santucci • True North Realty
Get More Information
Ryan Askew
Sales Associate | License ID: 9578345
Sales Associate License ID: 9578345



