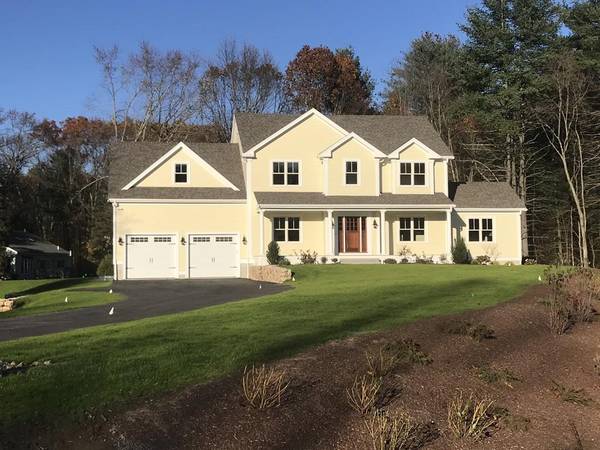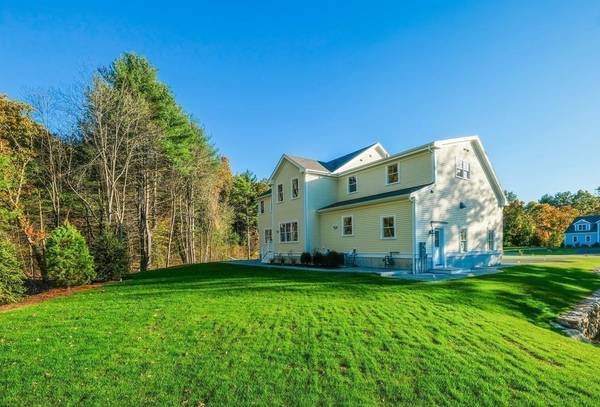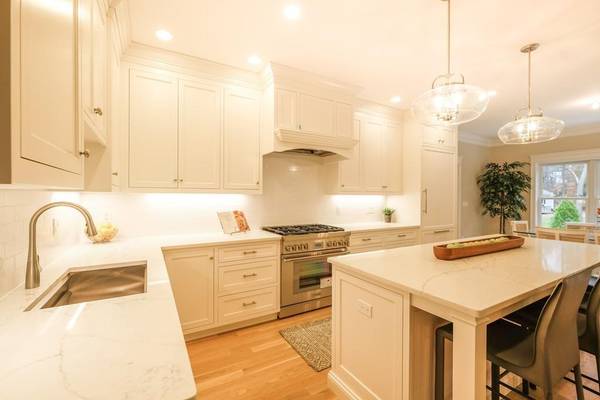For more information regarding the value of a property, please contact us for a free consultation.
Key Details
Sold Price $1,641,025
Property Type Single Family Home
Sub Type Single Family Residence
Listing Status Sold
Purchase Type For Sale
Square Footage 5,000 sqft
Price per Sqft $328
MLS Listing ID 72587343
Sold Date 04/02/20
Style Colonial
Bedrooms 4
Full Baths 4
Half Baths 1
Year Built 2019
Annual Tax Amount $16,113
Tax Year 2020
Lot Size 0.960 Acres
Acres 0.96
Property Description
Spectacular energy efficient NEW CONSTRUCTION on centrally located cul-de-sac near schools. Stonewalls & farmers porch welcome you to this impressive custom home. The heart of the home is the bright eat in chef's kitchen with white custom cabinetry & large center island, professional quality thermador appliances w/ generous breakfast area overlooking fantastic level backyard. Kitchen opens to spacious fireplaced family room and continues on to fireplaced study with built ins. Beautiful living room with French doors and an elegant dining room complements the first floor living area. Master bedroom with enormous serene bathroom w/soaking tub and tiled shower also offers triple walk in closets. Three additional lovely bedrooms on second floor with two additional baths, laundry rm & a walk up attic. Incredible walk out lower level provides 1100SF + living space with full bath & rec room & more. Level yard features 2 patios one off the kitchen and lower level. Private well for irrigation
Location
State MA
County Middlesex
Zoning R40
Direction (New Subdivision)Old Conn Path to Whittemore Ln near cross St. Davelin Rd (GPS - #209 Old Conn Path)
Rooms
Family Room Flooring - Hardwood, Recessed Lighting
Basement Full, Partially Finished, Walk-Out Access, Interior Entry
Primary Bedroom Level Second
Dining Room Flooring - Hardwood, Wainscoting
Kitchen Flooring - Hardwood, Dining Area, Countertops - Stone/Granite/Solid, Kitchen Island, Exterior Access, Open Floorplan, Recessed Lighting, Stainless Steel Appliances
Interior
Interior Features Bathroom - Full, Bathroom - With Shower Stall, Ceiling - Cathedral, Closet/Cabinets - Custom Built, Recessed Lighting, Closet, Bathroom, Study, Mud Room, Game Room, Den, Foyer
Heating Central, Natural Gas, Fireplace
Cooling Central Air
Flooring Tile, Hardwood, Flooring - Stone/Ceramic Tile, Flooring - Laminate, Flooring - Hardwood
Fireplaces Number 2
Fireplaces Type Family Room
Appliance Microwave, ENERGY STAR Qualified Refrigerator, ENERGY STAR Qualified Dishwasher, Range Hood, Range - ENERGY STAR, Gas Water Heater, Utility Connections for Gas Range
Laundry Electric Dryer Hookup, Washer Hookup, Second Floor
Basement Type Full, Partially Finished, Walk-Out Access, Interior Entry
Exterior
Exterior Feature Professional Landscaping, Sprinkler System
Garage Spaces 2.0
Community Features Shopping, Pool, Tennis Court(s), Walk/Jog Trails, Golf, Bike Path, Conservation Area, Highway Access, Public School
Utilities Available for Gas Range, Washer Hookup
Waterfront Description Beach Front, Lake/Pond, 1 to 2 Mile To Beach, Beach Ownership(Public)
Roof Type Asphalt/Composition Shingles
Total Parking Spaces 6
Garage Yes
Waterfront Description Beach Front, Lake/Pond, 1 to 2 Mile To Beach, Beach Ownership(Public)
Building
Lot Description Cul-De-Sac, Level
Foundation Concrete Perimeter
Sewer Private Sewer
Water Public
Architectural Style Colonial
Schools
Elementary Schools Wayland Elem
Middle Schools Wayland Middle
High Schools Whs
Read Less Info
Want to know what your home might be worth? Contact us for a FREE valuation!

Our team is ready to help you sell your home for the highest possible price ASAP
Bought with Tanimoto Owens Team • Compass
Get More Information
Ryan Askew
Sales Associate | License ID: 9578345
Sales Associate License ID: 9578345



