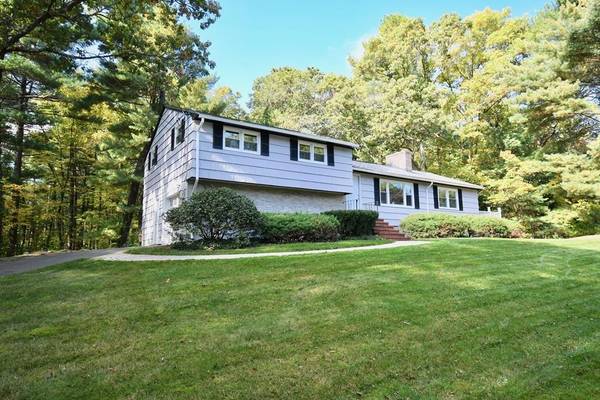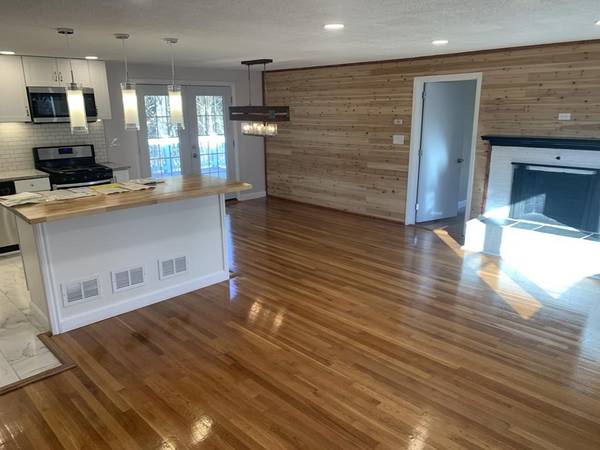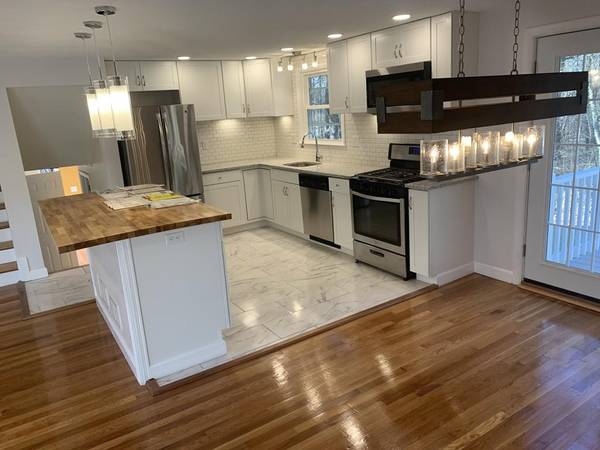For more information regarding the value of a property, please contact us for a free consultation.
Key Details
Sold Price $740,000
Property Type Single Family Home
Sub Type Single Family Residence
Listing Status Sold
Purchase Type For Sale
Square Footage 1,801 sqft
Price per Sqft $410
Subdivision Ledgewood
MLS Listing ID 72604644
Sold Date 03/23/20
Bedrooms 4
Full Baths 2
Half Baths 1
Year Built 1959
Annual Tax Amount $8,180
Tax Year 2019
Lot Size 0.390 Acres
Acres 0.39
Property Description
Great location near Framingham and Natick on the line with conservation land. This ranch has been completely renovated from top to bottom. Updated entry with new doors; open layout living room dinning room and kitchen with new cabinetry, gas cooking, new backsplash tiles, Natural stone countertop, and butcher block island, stainless steel appliances.; 4 beds 2 full baths and a nice half bath, oak flooring. Dinning opens to a newly constructed rear deck overlooking good size yard and conservation land. Lots of privacy in this beautiful home, great size rooms, master bedroom has its own full bathroom, 2nd private deck, double closets. Lower level bonus room and storage area/laundry with a potential to be a great finished family room. Garage parking +4 cars. AC, New electric panel 200V . Great location in a nice neighborhood.
Location
State MA
County Middlesex
Zoning R20
Direction Main St. (Rt 27) to Keith Road to Joyce Road OR School Street to Joyce Road
Rooms
Basement Full
Primary Bedroom Level First
Dining Room Flooring - Hardwood, Balcony / Deck, French Doors, Open Floorplan, Remodeled, Lighting - Pendant, Lighting - Overhead
Kitchen Flooring - Stone/Ceramic Tile, Window(s) - Picture, Dining Area, Countertops - Upgraded, Kitchen Island, Cabinets - Upgraded, Deck - Exterior, Recessed Lighting, Remodeled, Lighting - Pendant, Lighting - Overhead
Interior
Interior Features Bathroom - Half, Play Room
Heating Forced Air, Natural Gas
Cooling Other
Flooring Tile, Hardwood, Flooring - Laminate
Fireplaces Number 1
Fireplaces Type Dining Room, Living Room
Appliance ENERGY STAR Qualified Refrigerator, ENERGY STAR Qualified Dryer, ENERGY STAR Qualified Dishwasher, ENERGY STAR Qualified Washer, Range - ENERGY STAR, Oven - ENERGY STAR, Gas Water Heater, Tank Water Heater, Utility Connections for Gas Range, Utility Connections for Gas Dryer
Laundry Window(s) - Picture, Gas Dryer Hookup, Remodeled, Washer Hookup, In Basement
Basement Type Full
Exterior
Garage Spaces 1.0
Community Features Shopping, Park, Medical Facility, Conservation Area, Highway Access
Utilities Available for Gas Range, for Gas Dryer
Roof Type Shingle
Total Parking Spaces 4
Garage Yes
Building
Lot Description Wooded
Foundation Concrete Perimeter
Sewer Private Sewer
Water Public
Schools
Elementary Schools Happy Hollow
Middle Schools Wayland Middle
High Schools Wayland Hs
Read Less Info
Want to know what your home might be worth? Contact us for a FREE valuation!

Our team is ready to help you sell your home for the highest possible price ASAP
Bought with Andrew M. McKinney • Buyers Brokers Only, LLC
Get More Information
Ryan Askew
Sales Associate | License ID: 9578345
Sales Associate License ID: 9578345



