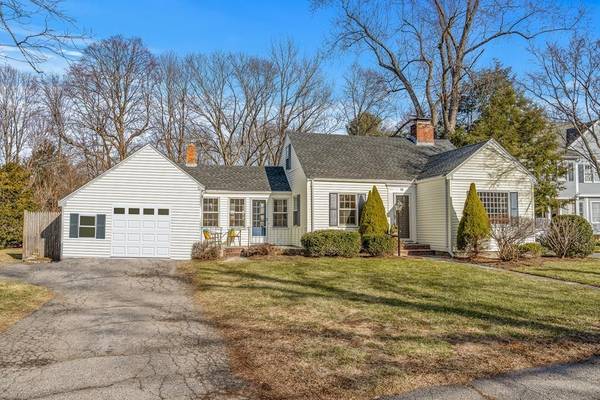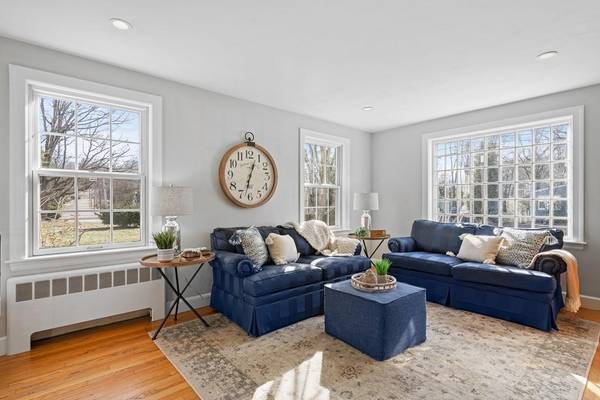For more information regarding the value of a property, please contact us for a free consultation.
Key Details
Sold Price $770,000
Property Type Single Family Home
Sub Type Single Family Residence
Listing Status Sold
Purchase Type For Sale
Square Footage 1,342 sqft
Price per Sqft $573
Subdivision Needham Heights
MLS Listing ID 72616001
Sold Date 03/26/20
Style Cape
Bedrooms 3
Full Baths 1
Half Baths 1
Year Built 1949
Annual Tax Amount $8,651
Tax Year 2020
Lot Size 8,276 Sqft
Acres 0.19
Property Description
Simplify your life, live intentionally and surround yourself with only the things that bring you great joy! 14 Burnside Rd. will allow you to do just that; located within walking distance to the commuter rail, Trader Joe's and Starbucks in this uber trendy Needham Heights neighborhood you can leave the car behind and decrease your carbon footprint. Soothing neutral paint colors lend a serene backdrop to this charming property. Sundrenched living room, dining room fit for entertaining and home office all perform their function with ease as they connect seamlessly with the kitchen. Vintage charm with modern conveniences of stainless appliances and ample lighting make this smaller kitchen the workhorse every good cook craves. Lower level could become your sanctuary for morning yoga practice. Less really is more, at least when comes to creating your nest! Low interest rates make this the perfect time to make a wise investment.
Location
State MA
County Norfolk
Zoning SRB
Direction High St. or Concord St. to Burnside Rd.
Rooms
Family Room Exterior Access, Lighting - Overhead
Basement Full, Partially Finished, Interior Entry, Bulkhead, Concrete
Primary Bedroom Level Second
Dining Room Flooring - Hardwood, Chair Rail, Lighting - Overhead
Kitchen Bathroom - Half, Flooring - Hardwood, Dining Area, Lighting - Pendant, Lighting - Overhead
Interior
Interior Features Closet/Cabinets - Custom Built, Recessed Lighting, Walk-in Storage, Lighting - Overhead, Home Office, Bonus Room, Internet Available - Broadband, High Speed Internet
Heating Baseboard, Hot Water, Natural Gas
Cooling None
Flooring Tile, Vinyl, Concrete, Hardwood, Flooring - Laminate
Fireplaces Number 1
Fireplaces Type Living Room
Appliance Range, Dishwasher, Disposal, ENERGY STAR Qualified Refrigerator, ENERGY STAR Qualified Dishwasher, Range - ENERGY STAR, Gas Water Heater, Plumbed For Ice Maker, Utility Connections for Electric Range
Laundry In Basement
Basement Type Full, Partially Finished, Interior Entry, Bulkhead, Concrete
Exterior
Exterior Feature Rain Gutters, Professional Landscaping, Garden
Garage Spaces 1.0
Community Features Public Transportation, Shopping, Park, Walk/Jog Trails, Golf, Medical Facility, Laundromat, Conservation Area, Highway Access, House of Worship, Private School, Public School, Sidewalks
Utilities Available for Electric Range, Icemaker Connection
Roof Type Shingle
Total Parking Spaces 2
Garage Yes
Building
Foundation Block
Sewer Public Sewer
Water Public
Read Less Info
Want to know what your home might be worth? Contact us for a FREE valuation!

Our team is ready to help you sell your home for the highest possible price ASAP
Bought with Bill Paulson • Keller Williams Realty
Get More Information
Ryan Askew
Sales Associate | License ID: 9578345
Sales Associate License ID: 9578345



