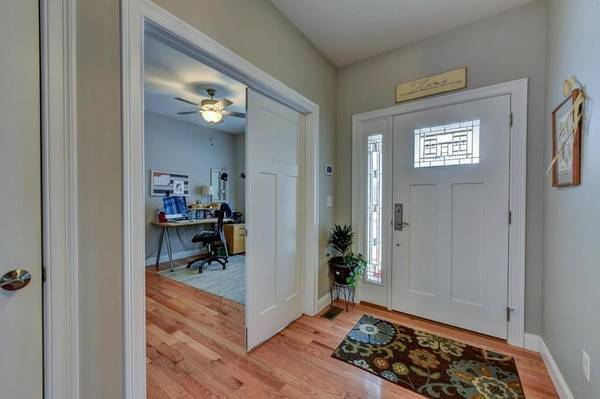For more information regarding the value of a property, please contact us for a free consultation.
Key Details
Sold Price $500,000
Property Type Single Family Home
Sub Type Single Family Residence
Listing Status Sold
Purchase Type For Sale
Square Footage 1,706 sqft
Price per Sqft $293
Subdivision Jacob Hill Estates
MLS Listing ID 72612951
Sold Date 03/30/20
Style Ranch
Bedrooms 3
Full Baths 2
HOA Fees $50/ann
HOA Y/N true
Year Built 2017
Annual Tax Amount $6,921
Tax Year 2019
Lot Size 0.940 Acres
Acres 0.94
Property Description
Pristine Ranch in Jacob Hill Estates was beautifully designed! This 1700 sq.ft. home sits on .94 acres & overlooks its own conservation land affording lots of privacy & pretty views. Jacob Hill has a rural flair yet provides easy highway access & accessibility to all of the amenities & conveniences you need. The living area has an open floor plan with cathedral ceilings, gas fire-placed living room, maple kitchen w/ large island, & a cozy dining room overlooking the woodland panorama. The private master suite showcases a lovely bath with soaking tub & glass enclosed tile shower. This suite is also close to the 1st level laundry & mudroom off of the 2 car garage. The opposite wing offers 2 more bedrooms and a 2nd full bath for family and guests. The maintenance free vinyl-sided and trex-decked home also features a stacked stone front and irrigation & security systems. The walk-out lower exits onto a stone patio, has full sized windows and could easily become an in-law or family room.
Location
State MA
County Bristol
Zoning R-2
Direction Route 44 to Jacob Strret entrance to Jacob Jill Estates (Palmer River Road) beside # 91 Jacob Street
Rooms
Family Room Flooring - Hardwood
Basement Full, Walk-Out Access, Interior Entry, Concrete, Unfinished
Dining Room Flooring - Hardwood
Kitchen Flooring - Hardwood
Interior
Heating Central, Forced Air, ENERGY STAR Qualified Equipment
Cooling Central Air, ENERGY STAR Qualified Equipment
Flooring Wood, Tile
Fireplaces Number 1
Appliance Microwave, Washer, Dryer, ENERGY STAR Qualified Refrigerator, ENERGY STAR Qualified Dishwasher, Range Hood, Range - ENERGY STAR, Gas Water Heater, Tank Water Heater, Plumbed For Ice Maker, Utility Connections for Gas Range, Utility Connections for Electric Oven, Utility Connections for Gas Dryer
Laundry Washer Hookup
Basement Type Full, Walk-Out Access, Interior Entry, Concrete, Unfinished
Exterior
Exterior Feature Rain Gutters, Sprinkler System
Garage Spaces 2.0
Community Features Public Transportation, Shopping, Pool, Tennis Court(s), Walk/Jog Trails, Golf, Medical Facility, Laundromat, Conservation Area, Highway Access, House of Worship, Private School, Public School
Utilities Available for Gas Range, for Electric Oven, for Gas Dryer, Washer Hookup, Icemaker Connection
Roof Type Shingle
Total Parking Spaces 4
Garage Yes
Building
Lot Description Cul-De-Sac, Easements
Foundation Concrete Perimeter
Sewer Private Sewer
Water Public
Schools
Elementary Schools Aitken
Middle Schools Seekonk Middle
High Schools Seekonk High
Others
Senior Community false
Read Less Info
Want to know what your home might be worth? Contact us for a FREE valuation!

Our team is ready to help you sell your home for the highest possible price ASAP
Bought with Christine Joy • Conway - Bridgewater
Get More Information
Ryan Askew
Sales Associate | License ID: 9578345
Sales Associate License ID: 9578345



