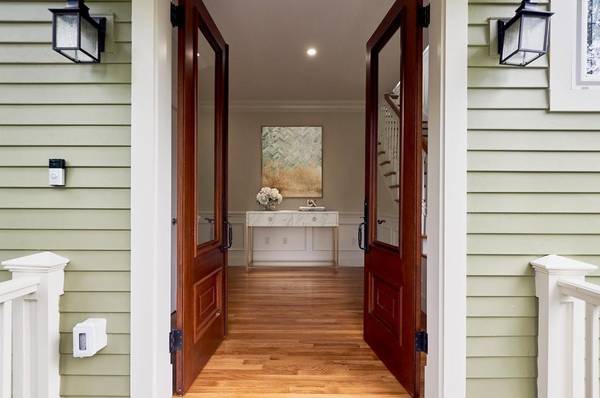For more information regarding the value of a property, please contact us for a free consultation.
Key Details
Sold Price $1,610,000
Property Type Single Family Home
Sub Type Single Family Residence
Listing Status Sold
Purchase Type For Sale
Square Footage 3,696 sqft
Price per Sqft $435
Subdivision West Newton Hill
MLS Listing ID 72539522
Sold Date 03/16/20
Style Victorian
Bedrooms 3
Full Baths 3
Half Baths 1
HOA Y/N true
Year Built 2019
Tax Year 2019
Lot Size 0.300 Acres
Acres 0.3
Property Description
Spectacular NEW CONSTRUCTION in prime W.Newton Hill Location! This 3 Bed, (potential for 4th Bed on LL), 3½ Bath home features an open floor plan, complete with stunning finishes and great indoor/outdoor living. The custom gourmet Kitchen complete with Quartz Island and high-end appliances flows into the open DR/LR areas featuring high ceilings, beautiful wood details and a lovely gas FP. Large windows & French Doors lead to a private Blue Stone terrace. The 2nd floor includes a delightful Master Suite with walk-in closet & luxurious Marble Bath, 2 additional Beds another Marble Bath & Laundry room. The LL is finished with full Marble Bath and large glass doors leading out to a 2nd Blue Stone patio & direct entry to 2-car Garage. Enjoy the lush outdoors in the beautifully manicured and professionally landscaped yard. Easy access to major highways and public transportation. Shops & restaurants are nearby. Don't miss this beautiful home in one of Newton's most treasured neighborhoods.
Location
State MA
County Middlesex
Area West Newton
Zoning MR1
Direction Temple St. to Putnam St. to Winthrop St. to Perkins St.
Rooms
Basement Full, Finished, Walk-Out Access, Interior Entry, Garage Access
Primary Bedroom Level Second
Dining Room Flooring - Hardwood, Recessed Lighting, Crown Molding
Kitchen Flooring - Hardwood, Dining Area, Pantry, Countertops - Stone/Granite/Solid, Kitchen Island, Exterior Access, Open Floorplan, Recessed Lighting, Stainless Steel Appliances, Pot Filler Faucet, Wine Chiller, Gas Stove, Lighting - Pendant, Crown Molding
Interior
Interior Features Bathroom - Tiled With Tub & Shower, Recessed Lighting, Lighting - Sconce, Pedestal Sink, Closet, Wainscoting, Crown Molding, Bathroom - Full, Cable Hookup, Open Floor Plan, Slider, Bathroom, Foyer, Bonus Room
Heating Central, Forced Air, Natural Gas
Cooling Central Air
Flooring Marble, Hardwood, Flooring - Marble, Flooring - Hardwood, Flooring - Vinyl
Fireplaces Number 1
Fireplaces Type Living Room
Appliance Range, Dishwasher, Disposal, Microwave, Refrigerator, Washer, Dryer, Wine Refrigerator, Range Hood, Gas Water Heater, Tank Water Heaterless
Laundry Closet/Cabinets - Custom Built, Flooring - Marble, Gas Dryer Hookup, Recessed Lighting, Washer Hookup, Crown Molding, Second Floor
Basement Type Full, Finished, Walk-Out Access, Interior Entry, Garage Access
Exterior
Exterior Feature Professional Landscaping, Sprinkler System, Stone Wall
Garage Spaces 2.0
Community Features Public Transportation, Shopping, Highway Access, House of Worship, Public School, T-Station
Roof Type Shingle, Rubber
Total Parking Spaces 1
Garage Yes
Building
Foundation Concrete Perimeter
Sewer Public Sewer
Water Public
Architectural Style Victorian
Schools
Elementary Schools Peirce
Middle Schools F.A. Day
High Schools Newton North
Read Less Info
Want to know what your home might be worth? Contact us for a FREE valuation!

Our team is ready to help you sell your home for the highest possible price ASAP
Bought with Krongel & Paul • Hammond Residential Real Estate
Get More Information
Ryan Askew
Sales Associate | License ID: 9578345
Sales Associate License ID: 9578345



