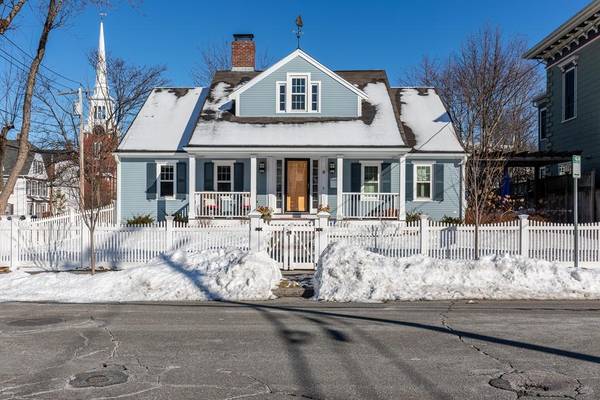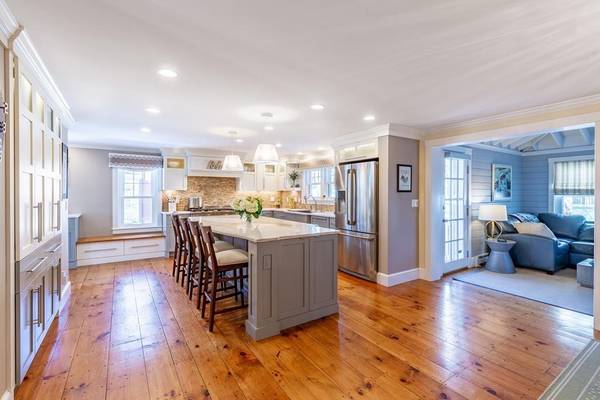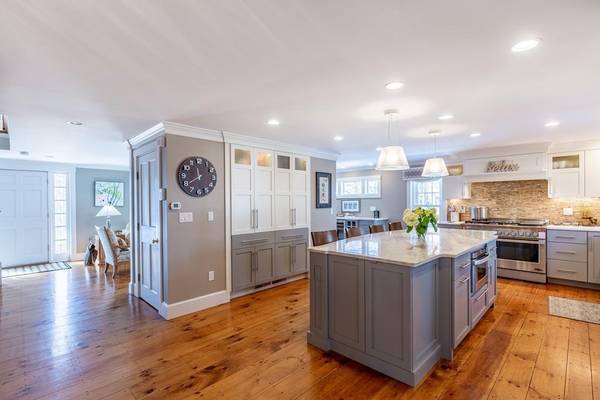For more information regarding the value of a property, please contact us for a free consultation.
Key Details
Sold Price $1,150,000
Property Type Single Family Home
Sub Type Single Family Residence
Listing Status Sold
Purchase Type For Sale
Square Footage 2,736 sqft
Price per Sqft $420
Subdivision Downtown
MLS Listing ID 72611419
Sold Date 03/12/20
Style Cape
Bedrooms 3
Full Baths 4
Half Baths 1
Year Built 1979
Annual Tax Amount $11,900
Tax Year 2019
Lot Size 5,662 Sqft
Acres 0.13
Property Description
IN TOWN PERFECTION! This custom Cape sits two blocks from State Street, making it easily accessible to all that Downtown Newburyport has to offer (shops, restaurants, bars, waterfront, etc). This homes captivating curb appeal draws you in immediately - making it a well known home in NBPT! Entertaining will be a breeze in your open concept main floor featuring newly updated chef's kitchen with huge island, upgraded appliances and wall storage, cozy family room, dining room and formal living room with fireplace. All three bedrooms come ensuite, so you may choose to have your MBR upstairs or on main floor. Laundry room on first floor and finished great room with bath in lower level...All this surrounded by a white picket fence, a small grass front yard, a patio and storage shed in back, with a driveway large enough for four cars! Live the truest "Newburyport Lifestyle" in this fabulous home! FIRST SHOWINGS OH Sunday 2/2 1-2:30
Location
State MA
County Essex
Zoning 1010
Direction GPS please - 8 Washington Street - two blocks from town
Rooms
Basement Partially Finished
Primary Bedroom Level Second
Interior
Interior Features 3/4 Bath, Bonus Room, Loft
Heating Baseboard, Natural Gas
Cooling Central Air
Flooring Wood, Tile, Carpet
Fireplaces Number 1
Appliance Range, Dishwasher, Disposal, Refrigerator, Washer, Dryer, Gas Water Heater
Laundry First Floor
Basement Type Partially Finished
Exterior
Exterior Feature Storage
Community Features Public Transportation, Shopping, Tennis Court(s), Park, Walk/Jog Trails, Medical Facility, Highway Access, House of Worship, Marina, Private School, Public School
Waterfront Description Beach Front, Ocean, 1 to 2 Mile To Beach, Beach Ownership(Public)
Roof Type Shingle
Total Parking Spaces 4
Garage No
Waterfront Description Beach Front, Ocean, 1 to 2 Mile To Beach, Beach Ownership(Public)
Building
Foundation Concrete Perimeter
Sewer Public Sewer
Water Public
Architectural Style Cape
Schools
Elementary Schools Bresnahan
Middle Schools Nock
High Schools Nhs
Read Less Info
Want to know what your home might be worth? Contact us for a FREE valuation!

Our team is ready to help you sell your home for the highest possible price ASAP
Bought with Heather Rogers • Bentley's
Get More Information
Ryan Askew
Sales Associate | License ID: 9578345
Sales Associate License ID: 9578345



