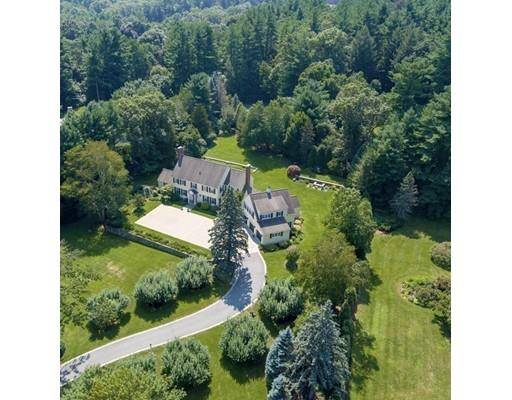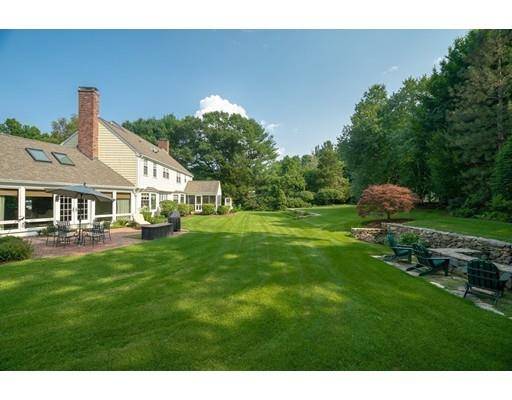For more information regarding the value of a property, please contact us for a free consultation.
Key Details
Sold Price $2,255,000
Property Type Single Family Home
Sub Type Single Family Residence
Listing Status Sold
Purchase Type For Sale
Square Footage 5,130 sqft
Price per Sqft $439
Subdivision South Side Estate Area
MLS Listing ID 72497416
Sold Date 03/02/20
Style Colonial
Bedrooms 5
Full Baths 3
Half Baths 2
HOA Y/N false
Year Built 1969
Annual Tax Amount $32,851
Tax Year 2019
Lot Size 1.500 Acres
Acres 1.5
Property Description
Beautiful Classic New England Home magnificently sited in a prime South Side Estate neighborhood near coveted Chestnut Street. Surrounded by lush rolling acreage and gorgeous landscaping including a grand arrival courtyard, spectacular gardens, stone walls, terraces, and a fire pit. Flawlessly maintained and updated with chic style and warm inviting interiors. Highlights include a lavish Master Suite with an elegant dressing room, a newly added wing with an oversized game room, mudroom and luxurious guest quarters. Enjoy a fabulous screened porch overlooking breathtaking grounds, fireplaced home office, and a designer dining room with exquisite hand painted wall coverings. Lower level offers a playroom, gym and bonus room. This property combines great curb appeal with a sought after location, excellent condition and over $500,000 in high quality upgrades such as new baths, new windows & doors, a back up generator and new 5BR septic. Fast access to Boston and top ranked public schools.
Location
State MA
County Middlesex
Zoning SFR
Direction Follow Chestnut Street to Chadwick to Walker Road
Rooms
Family Room Flooring - Hardwood
Basement Full, Partially Finished, Interior Entry
Primary Bedroom Level Second
Dining Room Flooring - Hardwood
Kitchen Closet/Cabinets - Custom Built, Flooring - Hardwood, Countertops - Stone/Granite/Solid, Kitchen Island, Breakfast Bar / Nook
Interior
Interior Features Closet/Cabinets - Custom Built, Ceiling - Cathedral, Dining Area, Wet bar, Bathroom - Half, Study, Play Room, Exercise Room, Home Office, Sun Room, Mud Room, Wet Bar, Wired for Sound
Heating Forced Air, Baseboard, Natural Gas, Fireplace(s), Fireplace
Cooling Central Air
Flooring Carpet, Marble, Hardwood, Stone / Slate, Flooring - Hardwood, Flooring - Wall to Wall Carpet, Flooring - Vinyl, Flooring - Marble
Fireplaces Number 3
Fireplaces Type Family Room, Living Room
Appliance Range, Dishwasher, Refrigerator, Washer, Dryer, Gas Water Heater, Utility Connections for Gas Range
Basement Type Full, Partially Finished, Interior Entry
Exterior
Exterior Feature Rain Gutters, Professional Landscaping, Sprinkler System, Decorative Lighting, Fruit Trees, Garden, Stone Wall
Garage Spaces 3.0
Community Features Public Transportation, Shopping, Pool, Tennis Court(s), Park, Walk/Jog Trails, Stable(s), Golf, Medical Facility, Bike Path, Conservation Area, Highway Access, House of Worship, Private School, Public School, T-Station, University
Utilities Available for Gas Range
View Y/N Yes
View Scenic View(s)
Roof Type Shingle
Total Parking Spaces 10
Garage Yes
Building
Foundation Concrete Perimeter
Sewer Private Sewer
Water Public
Architectural Style Colonial
Schools
Elementary Schools Weston Public
Middle Schools Weston Middle
High Schools Weston High
Others
Senior Community false
Acceptable Financing Contract
Listing Terms Contract
Read Less Info
Want to know what your home might be worth? Contact us for a FREE valuation!

Our team is ready to help you sell your home for the highest possible price ASAP
Bought with Rosemary McCready • Coldwell Banker Residential Brokerage - Weston
Get More Information
Ryan Askew
Sales Associate | License ID: 9578345
Sales Associate License ID: 9578345



