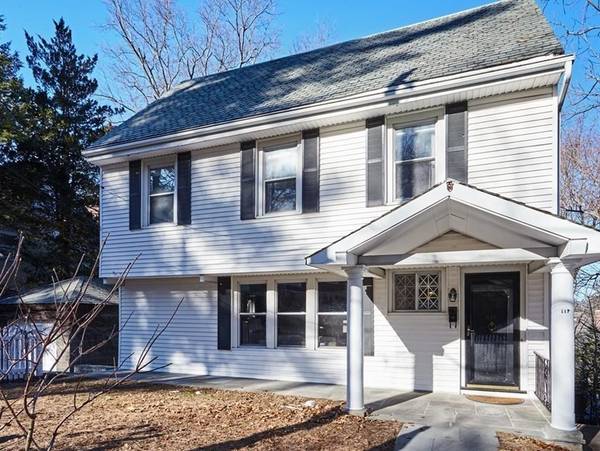For more information regarding the value of a property, please contact us for a free consultation.
Key Details
Sold Price $1,235,000
Property Type Single Family Home
Sub Type Single Family Residence
Listing Status Sold
Purchase Type For Sale
Square Footage 2,825 sqft
Price per Sqft $437
Subdivision Newton Center
MLS Listing ID 72613454
Sold Date 03/10/20
Style Colonial
Bedrooms 4
Full Baths 2
Half Baths 1
HOA Y/N false
Year Built 1920
Annual Tax Amount $10,057
Tax Year 2020
Lot Size 6,534 Sqft
Acres 0.15
Property Description
Fabulous Newton Centre Colonial w/ many improvements, garage, great options for outdoor play/entertaining & a semi-finished walk-out bsmt offering an oppty to expand your living area. So much to love! Cozy up in front of a fire in the oversized LR & while entertaining in the DR. Or join the kids in their play/homework space, also part of this family-centric layout. Your choice! Upstairs, retreat to a peaceful master w/walk-in closet and modern bath w/marble floors, frameless glass shower + double sinks. The other 3 family BR are spacious, family bath is stylish, and additional room on 3rd floor perfect for exercise/media/meditation. Feeling outdoorsy? Get out the deck furniture + munchies and relax on the mahogany deck, the bluestone patio, or play in one of two fenced yards, front and back. AC, roofing, heating, painting, landscaping & extensive hardscape are among the current owners many investments in the home. Walk to N. Centre, shops, T , and Temples. Ward/Mason Rice buffer
Location
State MA
County Middlesex
Area Newton Center
Zoning SR2
Direction West side of street between Commonwealth Ave and Beacon
Rooms
Basement Full, Partially Finished, Walk-Out Access, Concrete, Unfinished
Primary Bedroom Level Second
Dining Room Flooring - Hardwood, French Doors, Deck - Exterior, Exterior Access, Lighting - Overhead
Kitchen Flooring - Laminate, Pantry, Exterior Access, Recessed Lighting, Gas Stove
Interior
Interior Features Recessed Lighting, Closet, Bonus Room, Wired for Sound
Heating Hot Water, Natural Gas
Cooling Central Air
Flooring Carpet, Concrete, Hardwood, Flooring - Wood
Fireplaces Number 2
Fireplaces Type Dining Room, Living Room
Appliance Range, Dishwasher, Disposal, Refrigerator, Washer, Dryer, Gas Water Heater, Utility Connections for Gas Range
Laundry In Basement
Basement Type Full, Partially Finished, Walk-Out Access, Concrete, Unfinished
Exterior
Exterior Feature Rain Gutters
Garage Spaces 1.0
Fence Fenced/Enclosed, Fenced
Community Features Public Transportation, Shopping, Tennis Court(s), Park, Highway Access, Private School, Public School, T-Station, University, Sidewalks
Utilities Available for Gas Range
Roof Type Shingle, Slate
Total Parking Spaces 2
Garage Yes
Building
Lot Description Level
Foundation Concrete Perimeter
Sewer Public Sewer
Water Public
Schools
Elementary Schools Mason Rice/Ward
Middle Schools Buffer
High Schools Buffer
Others
Senior Community false
Read Less Info
Want to know what your home might be worth? Contact us for a FREE valuation!

Our team is ready to help you sell your home for the highest possible price ASAP
Bought with The Bushari Team Compass • Compass
Get More Information
Ryan Askew
Sales Associate | License ID: 9578345
Sales Associate License ID: 9578345



