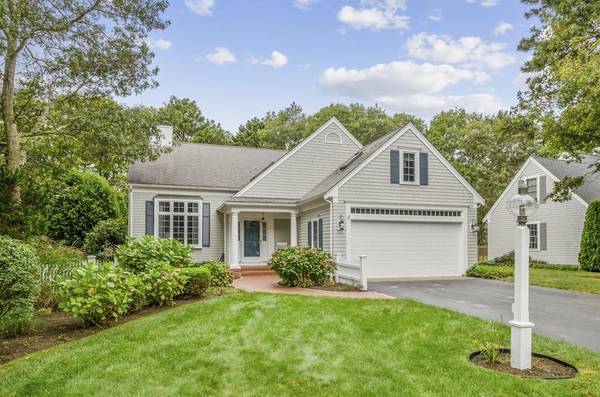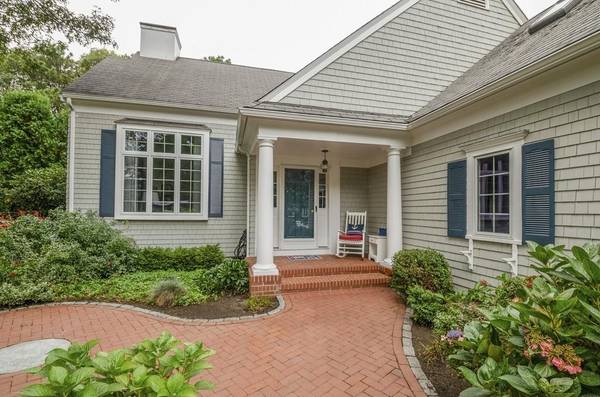For more information regarding the value of a property, please contact us for a free consultation.
Key Details
Sold Price $587,000
Property Type Single Family Home
Sub Type Single Family Residence
Listing Status Sold
Purchase Type For Sale
Square Footage 3,528 sqft
Price per Sqft $166
Subdivision Cobblestone Landing / Nantucket Village
MLS Listing ID 72578294
Sold Date 02/27/20
Style Cape
Bedrooms 4
Full Baths 2
Half Baths 1
HOA Fees $75/mo
HOA Y/N true
Year Built 2000
Annual Tax Amount $4,585
Tax Year 2019
Lot Size 8,276 Sqft
Acres 0.19
Property Description
Bayside Built in Nantucket Village at Cobblestone Landing. Year round or beach home this property checks all the boxes! Walk into the cathedral living room, featuring gorgeous fireplace flanked w/ built-ins and barn windows above, oversized picture window with transom open to cathedral dining room with sliders out to the deck. Bright kitchen opens to sitting room with corner fireplace, skylights & sliders out to deck. Master suite on the first floor w/ 2 closets, one walk-in and full bath with step in shower. Half bath & laundry w/ linen closet (great for all your beach/bath towels) off the back hall leads to 2 car heated garage and outdoor shower. Second floor has four additional bedrooms/office & spacious full bath. Gleaming hardwood floors and exquisite mill work throughout this home. Finished lower level great for rainy days. Professionally landscaped, custom patio and path directly to the tennis courts & clubhouse w/ indoor pool, gym and sauna.
Location
State MA
County Barnstable
Area Hyannis
Zoning res
Direction Phinneys Lane to Sunnywood or Old Strawberry Hill to Sunnywood right on Daybreak Lane.
Rooms
Family Room Cathedral Ceiling(s), Ceiling Fan(s), Flooring - Hardwood, Deck - Exterior, Exterior Access, Recessed Lighting, Slider
Basement Full, Finished, Interior Entry, Bulkhead
Primary Bedroom Level First
Dining Room Cathedral Ceiling(s), Flooring - Hardwood, Window(s) - Bay/Bow/Box, French Doors, Wainscoting
Kitchen Flooring - Hardwood, Pantry, Countertops - Stone/Granite/Solid, Breakfast Bar / Nook, Cabinets - Upgraded, Open Floorplan, Recessed Lighting, Slider, Stainless Steel Appliances, Gas Stove
Interior
Interior Features Recessed Lighting, Closet, Bonus Room, Game Room, Foyer, Central Vacuum, Wired for Sound
Heating Forced Air, Natural Gas
Cooling Central Air
Flooring Tile, Carpet, Hardwood, Flooring - Wall to Wall Carpet, Flooring - Hardwood
Fireplaces Number 2
Fireplaces Type Family Room, Living Room
Appliance Range, Dishwasher, Disposal, Trash Compactor, Microwave, ENERGY STAR Qualified Refrigerator, Gas Water Heater, Utility Connections for Gas Range, Utility Connections for Gas Dryer
Laundry Closet - Linen, Flooring - Stone/Ceramic Tile, Cabinets - Upgraded, Gas Dryer Hookup, First Floor
Basement Type Full, Finished, Interior Entry, Bulkhead
Exterior
Exterior Feature Professional Landscaping, Sprinkler System, Outdoor Shower
Garage Spaces 2.0
Community Features Shopping, Pool, Tennis Court(s), Golf, Highway Access
Utilities Available for Gas Range, for Gas Dryer
Waterfront Description Beach Front, Harbor, Lake/Pond, Ocean, Unknown To Beach, Beach Ownership(Public)
Roof Type Shingle
Total Parking Spaces 4
Garage Yes
Waterfront Description Beach Front, Harbor, Lake/Pond, Ocean, Unknown To Beach, Beach Ownership(Public)
Building
Lot Description Wooded, Level
Foundation Concrete Perimeter
Sewer Public Sewer
Water Public
Others
Senior Community false
Read Less Info
Want to know what your home might be worth? Contact us for a FREE valuation!

Our team is ready to help you sell your home for the highest possible price ASAP
Bought with The Liberty Group • eXp Realty
Get More Information
Ryan Askew
Sales Associate | License ID: 9578345
Sales Associate License ID: 9578345



