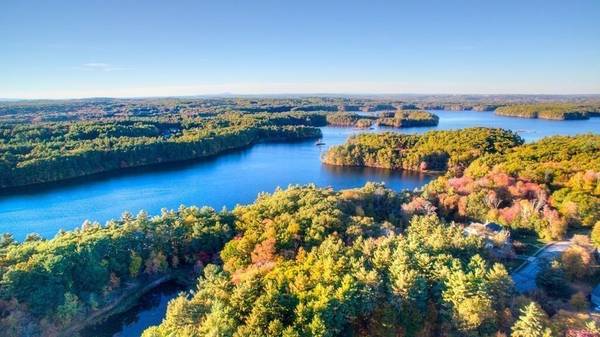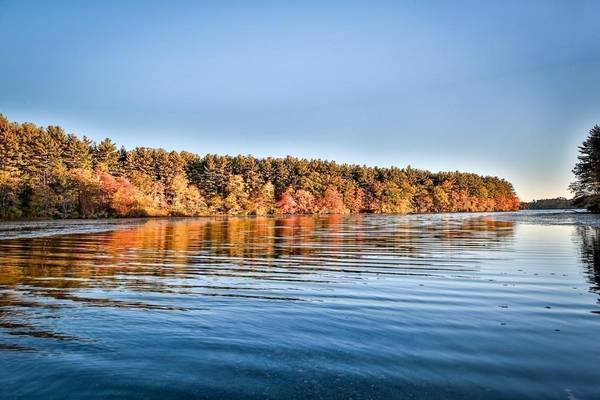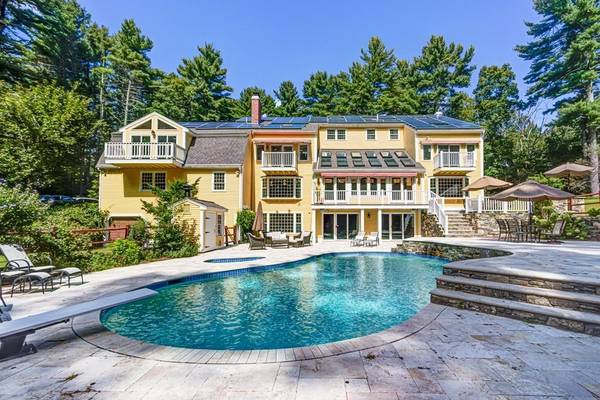For more information regarding the value of a property, please contact us for a free consultation.
Key Details
Sold Price $1,700,000
Property Type Single Family Home
Sub Type Single Family Residence
Listing Status Sold
Purchase Type For Sale
Square Footage 7,138 sqft
Price per Sqft $238
Subdivision Cranberry Cove
MLS Listing ID 72498741
Sold Date 02/28/20
Style Colonial
Bedrooms 6
Full Baths 6
Half Baths 1
Year Built 1988
Annual Tax Amount $27,739
Tax Year 2020
Lot Size 3.830 Acres
Acres 3.83
Property Description
Lakeside Living at its Best! Come retreat from your busy life & vacation at home! Nestled along Lake Whitehall is a private 15 room estate on ~4 acres in Hopkinton's most desirable neighborhood, Cranberry Cove. This custom built home was extensively renovated with over $1M of recent improvements incl. the Chef's Cherry kitchen (see option to make white) w high end appl., gas cooking & pantry that opens to a stunning gathering room with radiant heated floors, 6 bedrooms, 6 bathrooms (4 new) a 2750 sq ft handicap accessible guest suite w private 4 car garage & mudroom, full kitchen, living room, bed/bath, office & home gym, great space for extended family or home business. Newer gunite, salt water pool w travertine patio, hot tub, outdoor kitchen & firepit. Newer roof, Viessmann heating, freshly painted & owned 2013 solar panels w NET ZERO electric bill. Come swim, fish, kayak & hike the 6 mile trail around the lake.
Location
State MA
County Middlesex
Zoning RA1
Direction 135 to Pond St to Wescott
Rooms
Family Room Closet/Cabinets - Custom Built, Window(s) - Picture, Recessed Lighting, Remodeled
Basement Full, Finished, Walk-Out Access, Interior Entry, Garage Access, Radon Remediation System
Primary Bedroom Level Second
Dining Room Flooring - Hardwood, Recessed Lighting, Wainscoting
Kitchen Skylight, Cathedral Ceiling(s), Closet/Cabinets - Custom Built, Flooring - Stone/Ceramic Tile, Dining Area, Pantry, Countertops - Stone/Granite/Solid, French Doors, Kitchen Island, Breakfast Bar / Nook, Deck - Exterior, Open Floorplan, Recessed Lighting, Remodeled, Stainless Steel Appliances, Wine Chiller, Gas Stove
Interior
Interior Features Bathroom - Full, Walk-In Closet(s), Ceiling Fan(s), Recessed Lighting, Closet - Double, Closet, Dining Area, Countertops - Stone/Granite/Solid, Breakfast Bar / Nook, Cabinets - Upgraded, Open Floor Plan, Slider, Bedroom, Bonus Room, Accessory Apt., Bathroom, Office, Central Vacuum
Heating Baseboard, Radiant
Cooling Central Air
Flooring Tile, Carpet, Marble, Hardwood, Flooring - Wall to Wall Carpet, Flooring - Stone/Ceramic Tile
Fireplaces Number 3
Fireplaces Type Family Room, Living Room, Master Bedroom
Appliance Range, Oven, Dishwasher, Countertop Range, Refrigerator, Washer, Dryer, Wine Refrigerator, Utility Connections for Gas Range
Laundry Laundry Closet, Flooring - Stone/Ceramic Tile, Countertops - Stone/Granite/Solid, First Floor
Basement Type Full, Finished, Walk-Out Access, Interior Entry, Garage Access, Radon Remediation System
Exterior
Exterior Feature Balcony / Deck, Rain Gutters, Professional Landscaping, Sprinkler System, Fruit Trees, Garden, Stone Wall
Garage Spaces 7.0
Pool Pool - Inground Heated
Community Features Public Transportation, Shopping, Tennis Court(s), Park, Walk/Jog Trails, Stable(s), Golf, Medical Facility, Bike Path, Conservation Area, Highway Access, House of Worship, Private School, Public School, T-Station, University
Utilities Available for Gas Range
Waterfront Description Waterfront, Beach Front, Lake, Walk to, Direct Access, Public, Lake/Pond, Direct Access, 0 to 1/10 Mile To Beach, Beach Ownership(Public)
Roof Type Shingle
Total Parking Spaces 20
Garage Yes
Private Pool true
Waterfront Description Waterfront, Beach Front, Lake, Walk to, Direct Access, Public, Lake/Pond, Direct Access, 0 to 1/10 Mile To Beach, Beach Ownership(Public)
Building
Lot Description Wooded, Level
Foundation Concrete Perimeter
Sewer Private Sewer
Water Private
Architectural Style Colonial
Schools
Elementary Schools Mara/Elm/Hopk
Middle Schools Hms
High Schools Hhs
Read Less Info
Want to know what your home might be worth? Contact us for a FREE valuation!

Our team is ready to help you sell your home for the highest possible price ASAP
Bought with Deanna Faucher • Lamacchia Realty, Inc.
Get More Information
Ryan Askew
Sales Associate | License ID: 9578345
Sales Associate License ID: 9578345



