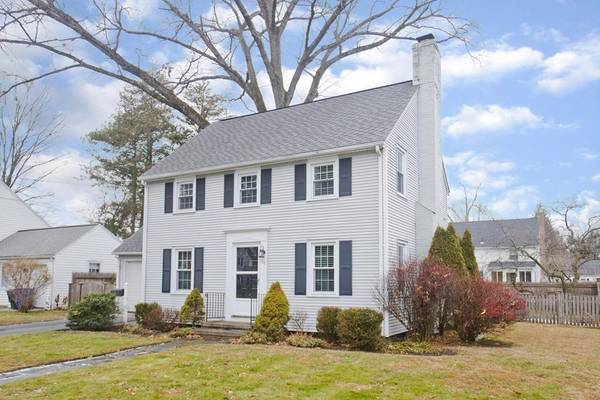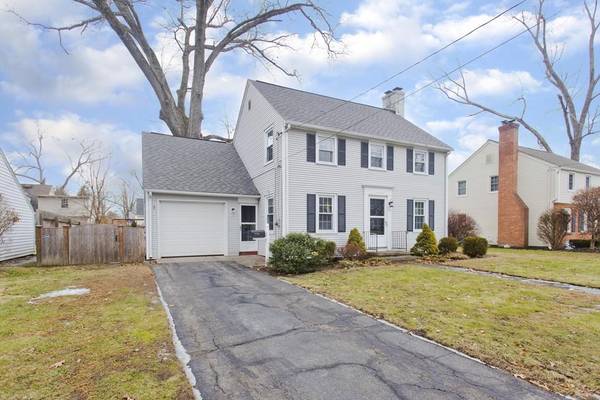For more information regarding the value of a property, please contact us for a free consultation.
Key Details
Sold Price $213,000
Property Type Single Family Home
Sub Type Single Family Residence
Listing Status Sold
Purchase Type For Sale
Square Footage 1,323 sqft
Price per Sqft $160
Subdivision Forest Park
MLS Listing ID 72602961
Sold Date 02/12/20
Style Colonial
Bedrooms 3
Full Baths 1
Half Baths 1
HOA Y/N false
Year Built 1941
Annual Tax Amount $3,381
Tax Year 2019
Lot Size 6,969 Sqft
Acres 0.16
Property Description
Quiet tree lined street living in one of Springfield's most desired neighborhoods! This charming vinyl sided colonial is the definition of "move in ready" and wants to bring you years of great memories. A totally remodeled kitchen features warm maple cabinets, granite counter tops, island, SS appliances, garden window, and gleaming hardwood floors. After enjoying dinner under the rustic pendant lights in your open concept DR, grab a book off the custom built in bookshelves, put your feet up, and relax in the large living room next to a cozy fire. Pride of ownership is felt through the entire home. An upgraded den with yard access, newly carpeted walk in master closet, fresh paint, newer replacement windows, and newer boiler burner are just a few of the upgrades that have been made recently. The fully fenced in back yard is full of possibilities. And 2nd floor laundry! All of that to go with an ideal location near Downtown, EL, and Longmeadow means this beauty will not last long.
Location
State MA
County Hampden
Zoning R1
Direction Off of Dwight Rd.
Rooms
Basement Full, Bulkhead, Concrete, Unfinished
Primary Bedroom Level Second
Dining Room Flooring - Hardwood, Open Floorplan, Lighting - Pendant
Kitchen Ceiling Fan(s), Flooring - Hardwood, Countertops - Stone/Granite/Solid, Countertops - Upgraded, Kitchen Island, Cabinets - Upgraded, Open Floorplan, Recessed Lighting, Remodeled, Stainless Steel Appliances, Lighting - Pendant
Interior
Interior Features Den
Heating Central, Steam, Oil
Cooling Window Unit(s)
Flooring Tile, Carpet, Hardwood, Flooring - Vinyl
Fireplaces Number 1
Fireplaces Type Living Room
Appliance Range, Dishwasher, Disposal, Microwave, Refrigerator, Washer/Dryer, Electric Water Heater, Plumbed For Ice Maker, Utility Connections for Electric Range, Utility Connections for Electric Dryer
Laundry Second Floor, Washer Hookup
Basement Type Full, Bulkhead, Concrete, Unfinished
Exterior
Exterior Feature Rain Gutters
Garage Spaces 1.0
Fence Fenced
Community Features Public Transportation, Shopping, Park, Walk/Jog Trails, Golf, Medical Facility, Highway Access, House of Worship
Utilities Available for Electric Range, for Electric Dryer, Washer Hookup, Icemaker Connection
Roof Type Shingle
Total Parking Spaces 2
Garage Yes
Building
Foundation Block
Sewer Public Sewer
Water Public
Architectural Style Colonial
Read Less Info
Want to know what your home might be worth? Contact us for a FREE valuation!

Our team is ready to help you sell your home for the highest possible price ASAP
Bought with Meghan Lynch • Real Living Realty Professionals, LLC
Get More Information
Ryan Askew
Sales Associate | License ID: 9578345
Sales Associate License ID: 9578345



