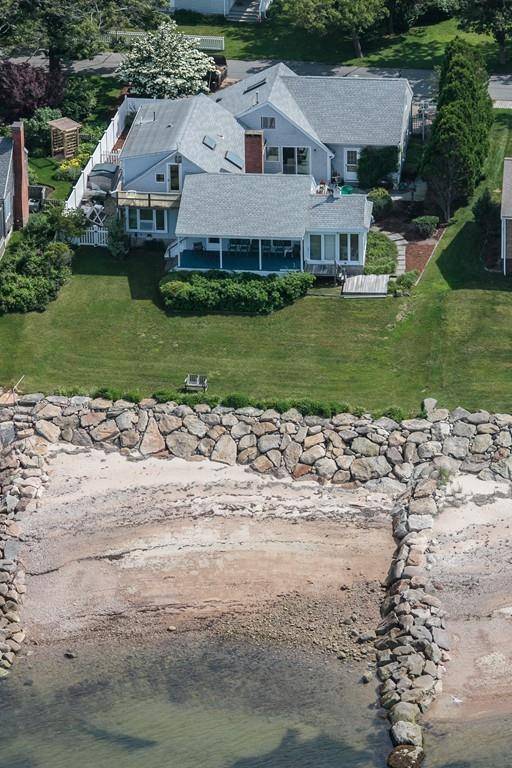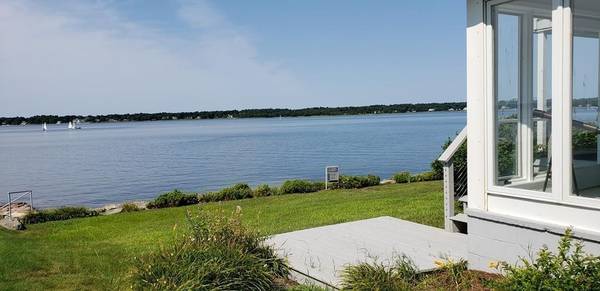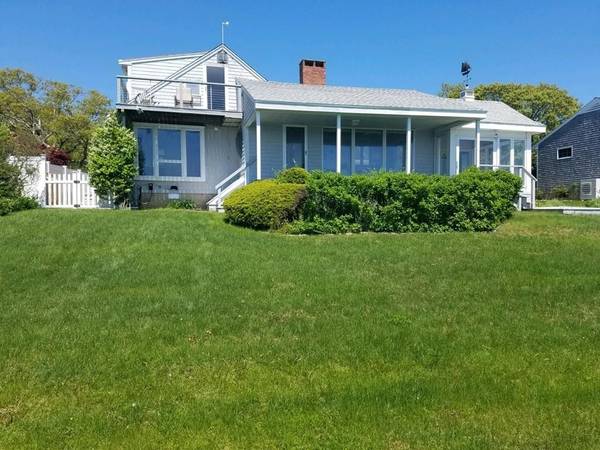For more information regarding the value of a property, please contact us for a free consultation.
Key Details
Sold Price $1,190,000
Property Type Single Family Home
Sub Type Single Family Residence
Listing Status Sold
Purchase Type For Sale
Square Footage 2,251 sqft
Price per Sqft $528
Subdivision Private Planting Island
MLS Listing ID 72457799
Sold Date 02/14/20
Style Cape
Bedrooms 4
Full Baths 2
Half Baths 1
HOA Y/N true
Year Built 1938
Annual Tax Amount $14,223
Tax Year 2018
Lot Size 0.270 Acres
Acres 0.27
Property Description
Arrive at Cape Cod without the bridge! Breathtaking water views from nearly every room to Sippican Harbor & the Elizabeth Islands, this seaside gem will steal your heart. 23' living room with wall of windows opens to covered porch & sunroom with vaulted ceiling. Family room is open to the sparkling white kitchen with large island, new stainless steel appliances & granite countertops. Option of 1st flr MBR with new half bath, or choose the 2nd flr MBR with private balcony. This home for all seasons has central A/C & generator. Enjoy the private beach or walk to the secluded association beach. If you seek company, walk down to Planting Island beach instead! Association dock & boat launch. Perfect for entertaining w/ 3 decks and a grassy lawn that rolls to the seawall with steps to the beach. Swim, launch kayaks and small boats right from your front yard. Whether a vacation retreat or year round home, ample storage, garage, expansion potential, & 3 year old 4 BR septic system add value
Location
State MA
County Plymouth
Zoning sf
Direction 50 West Avenue is located on beautiful Planting Island overlooking Marion Harbor and Buzzards Bay
Rooms
Family Room Closet, Flooring - Hardwood, Deck - Exterior, Open Floorplan, Slider
Basement Partial
Primary Bedroom Level Second
Dining Room Flooring - Hardwood
Kitchen Skylight, Flooring - Hardwood, Dining Area, Countertops - Stone/Granite/Solid, Kitchen Island, Open Floorplan, Remodeled, Stainless Steel Appliances, Gas Stove
Interior
Interior Features Wet bar, Entrance Foyer, Entry Hall, Wet Bar, Internet Available - Unknown
Heating Forced Air, Electric, Propane
Cooling Central Air
Flooring Wood, Tile, Carpet, Stone / Slate, Flooring - Stone/Ceramic Tile
Fireplaces Number 1
Fireplaces Type Living Room
Appliance ENERGY STAR Qualified Refrigerator, ENERGY STAR Qualified Dishwasher, Range - ENERGY STAR, Oven - ENERGY STAR, Propane Water Heater, Utility Connections for Gas Range, Utility Connections for Electric Dryer
Laundry Flooring - Wood, Electric Dryer Hookup, Washer Hookup, First Floor
Basement Type Partial
Exterior
Exterior Feature Outdoor Shower
Garage Spaces 1.0
Fence Fenced
Community Features Golf, Marina
Utilities Available for Gas Range, for Electric Dryer, Washer Hookup
Waterfront Description Waterfront, Beach Front, Navigable Water, Ocean, Harbor, Frontage, Direct Access, Private, Ocean, Direct Access, Frontage, 0 to 1/10 Mile To Beach, Beach Ownership(Private)
View Y/N Yes
View Scenic View(s)
Roof Type Shingle
Total Parking Spaces 5
Garage Yes
Waterfront Description Waterfront, Beach Front, Navigable Water, Ocean, Harbor, Frontage, Direct Access, Private, Ocean, Direct Access, Frontage, 0 to 1/10 Mile To Beach, Beach Ownership(Private)
Building
Foundation Block
Sewer Private Sewer
Water Public
Architectural Style Cape
Schools
Elementary Schools Sippican School
Middle Schools Old Rochester
High Schools Old Rochester
Others
Senior Community false
Read Less Info
Want to know what your home might be worth? Contact us for a FREE valuation!

Our team is ready to help you sell your home for the highest possible price ASAP
Bought with Denise Higgins-Reuter • Coldwell Banker Residential Brokerage - Marion
Get More Information
Ryan Askew
Sales Associate | License ID: 9578345
Sales Associate License ID: 9578345



