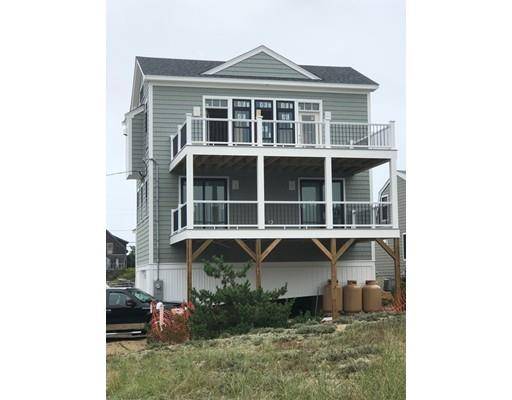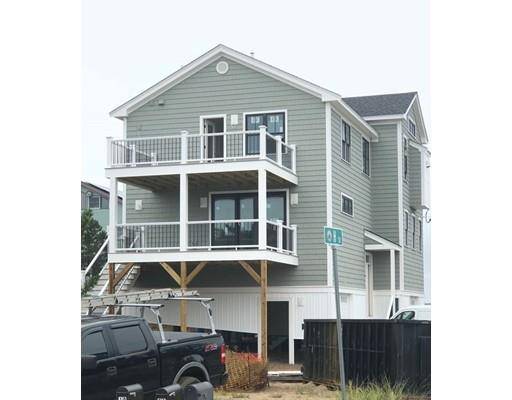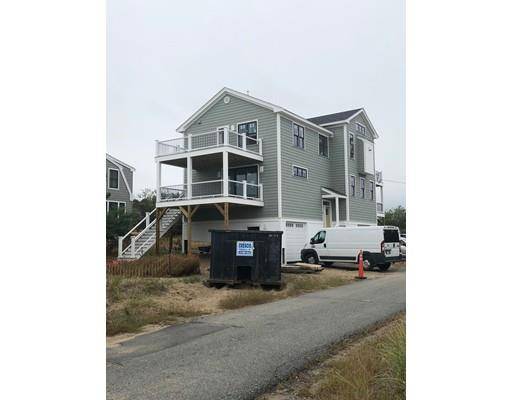For more information regarding the value of a property, please contact us for a free consultation.
Key Details
Sold Price $944,900
Property Type Single Family Home
Sub Type Single Family Residence
Listing Status Sold
Purchase Type For Sale
Square Footage 2,252 sqft
Price per Sqft $419
Subdivision Plum Island
MLS Listing ID 72132459
Sold Date 02/05/20
Bedrooms 3
Full Baths 2
Half Baths 1
Year Built 2019
Tax Year 2016
Lot Size 9,583 Sqft
Acres 0.22
Property Description
This home is complete and ready for immediate occupancy.Uncompromising luxury on Plum Island!! This fabulous open floor plan features soaring vaulted ceilings, gas fireplace and crown molding in living room, 4 decks with incredible views off the living room, dining room, den and all 3 large bedrooms. House Energy Star efficient/certified Home Energy Rated (HERS). Master bedroom with luxurious full bath, walk-in closet and double vanity/sink. Kitchen with quartz counters and stainless steel appliances, separate laundry room, 2 car garage and fully enclosed storage area, under the home. Foundation is steel pilings, steel frame and bracing. Hardwood on main level, central air conditioning, within walking distance to the beach. See attached Site Plans, and Building Specifications. The finishes in this home are amazing, no expense was spared to create this luxurious home. Days on market are deceiving as this house was constructed over the last 6 months.
Location
State MA
County Essex
Area Plum Island
Zoning R3
Direction Plum Island Turnpike, left onto Old Point Rd, Left onto H Street.
Rooms
Primary Bedroom Level First
Dining Room Flooring - Hardwood, Balcony / Deck, Balcony - Exterior, Deck - Exterior, Open Floorplan, Recessed Lighting
Kitchen Flooring - Hardwood, Countertops - Stone/Granite/Solid, Kitchen Island, Attic Access, Cable Hookup, High Speed Internet Hookup, Open Floorplan, Recessed Lighting, Stainless Steel Appliances
Interior
Interior Features Ceiling Fan(s), Cable Hookup, High Speed Internet Hookup, Den
Heating Central, Forced Air, Propane
Cooling Central Air, Dual
Flooring Tile, Carpet, Hardwood, Flooring - Hardwood
Fireplaces Number 1
Fireplaces Type Living Room
Appliance Range, Dishwasher, Microwave, Wine Refrigerator, Propane Water Heater, Plumbed For Ice Maker, Utility Connections for Gas Range, Utility Connections for Gas Oven, Utility Connections for Gas Dryer
Laundry Flooring - Stone/Ceramic Tile, Gas Dryer Hookup, Washer Hookup, First Floor
Exterior
Exterior Feature Balcony / Deck, Balcony
Garage Spaces 2.0
Community Features Public Transportation, Shopping, Park, Walk/Jog Trails, Bike Path, Conservation Area, House of Worship, Public School
Utilities Available for Gas Range, for Gas Oven, for Gas Dryer, Washer Hookup, Icemaker Connection
Waterfront Description Beach Front, Bay, Ocean, Walk to, 0 to 1/10 Mile To Beach, Beach Ownership(Public)
View Y/N Yes
View Scenic View(s)
Roof Type Shingle
Total Parking Spaces 2
Garage Yes
Waterfront Description Beach Front, Bay, Ocean, Walk to, 0 to 1/10 Mile To Beach, Beach Ownership(Public)
Building
Foundation Other
Sewer Public Sewer
Water Public
Schools
Elementary Schools Newbury
Middle Schools Triton
High Schools Triton
Read Less Info
Want to know what your home might be worth? Contact us for a FREE valuation!

Our team is ready to help you sell your home for the highest possible price ASAP
Bought with Gary J. Litchfield • Mass. Real Estate Solutions, LLC
Get More Information
Ryan Askew
Sales Associate | License ID: 9578345
Sales Associate License ID: 9578345



