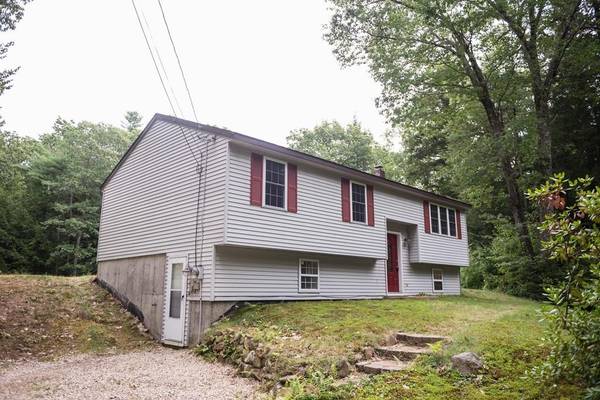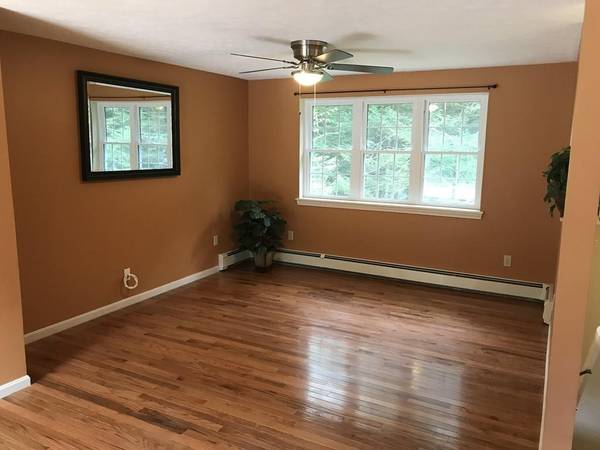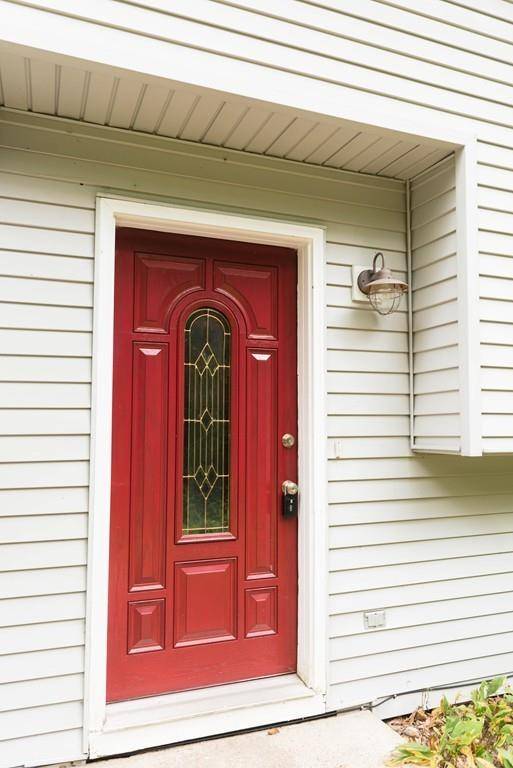For more information regarding the value of a property, please contact us for a free consultation.
Key Details
Sold Price $245,000
Property Type Single Family Home
Sub Type Single Family Residence
Listing Status Sold
Purchase Type For Sale
Square Footage 1,597 sqft
Price per Sqft $153
MLS Listing ID 72562347
Sold Date 02/07/20
Bedrooms 3
Full Baths 1
HOA Y/N false
Year Built 1994
Annual Tax Amount $3,128
Tax Year 2019
Lot Size 4.940 Acres
Acres 4.94
Property Description
On a large, private lot, set well back from the road, this split-style home is perfect for the nature-lover, gardener, hunter, trail enthusiast or equestrian. This home has a spacious five acres of land and an adjoining 100-acre parcel of preserved Fish and Wildlife land right in the backyard! Enjoy watching birds and wildlife from your large private deck or take your canoe out on Lake Monomonac! This home boasts a tasteful color scheme with granite countertops, stainless appliances, and genuine hardwood floors in the spacious living room and eat-in kitchen. All three bedrooms have ample closet space – one has its own loft! A separate laundry area with additional storage can be found in the lower level, along with room for a home office and a big family space. Close to New Hampshire border and shopping, this home is convenient to Route 202 and a short drive to restaurants, shops, and a grocery store. The quiet trails out the backyard have not yet been fully explored.
Location
State MA
County Worcester
Zoning R
Direction GPS to gravel driveway shared with #45. Property is the driveway to the right.
Rooms
Family Room Flooring - Stone/Ceramic Tile
Basement Full, Finished, Walk-Out Access, Interior Entry
Primary Bedroom Level First
Kitchen Flooring - Hardwood, Dining Area, Countertops - Stone/Granite/Solid, Exterior Access, Remodeled, Stainless Steel Appliances
Interior
Interior Features Media Room
Heating Baseboard, Oil
Cooling None
Flooring Wood, Tile, Vinyl, Carpet, Flooring - Laminate
Appliance Range, Dishwasher, Microwave, Refrigerator, Oil Water Heater, Utility Connections for Electric Range, Utility Connections for Electric Oven, Utility Connections for Electric Dryer
Laundry In Basement, Washer Hookup
Basement Type Full, Finished, Walk-Out Access, Interior Entry
Exterior
Exterior Feature Storage, Garden
Community Features Pool, Walk/Jog Trails, Conservation Area
Utilities Available for Electric Range, for Electric Oven, for Electric Dryer, Washer Hookup
Roof Type Shingle
Total Parking Spaces 6
Garage No
Building
Lot Description Wooded, Level
Foundation Concrete Perimeter
Sewer Private Sewer
Water Private
Read Less Info
Want to know what your home might be worth? Contact us for a FREE valuation!

Our team is ready to help you sell your home for the highest possible price ASAP
Bought with Elise Martin • Keller Williams Realty North Central
Get More Information
Ryan Askew
Sales Associate | License ID: 9578345
Sales Associate License ID: 9578345



